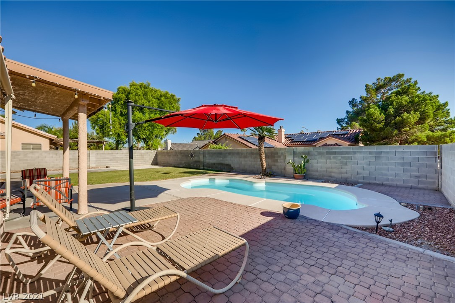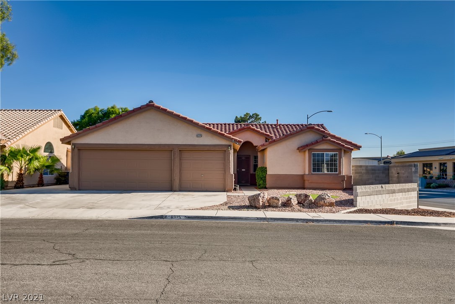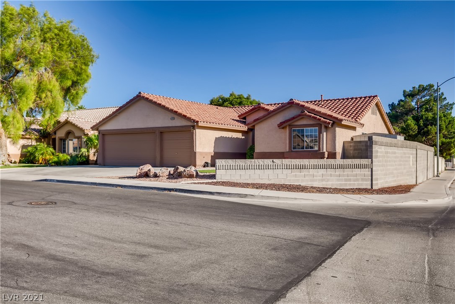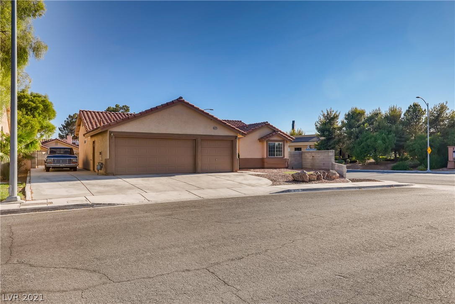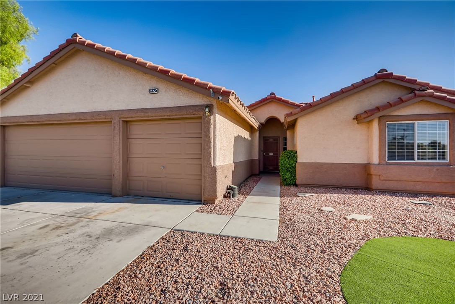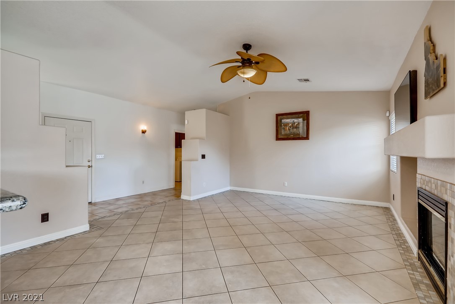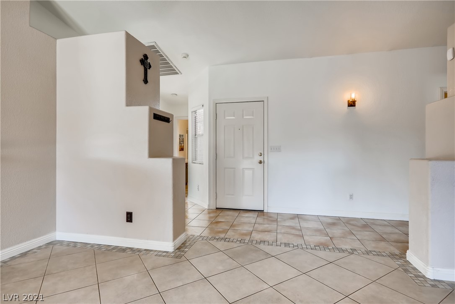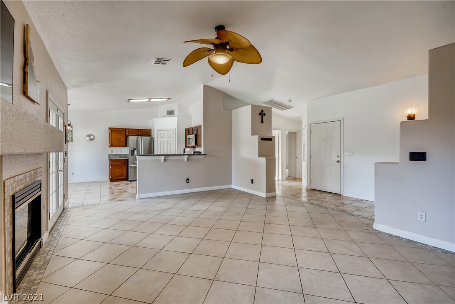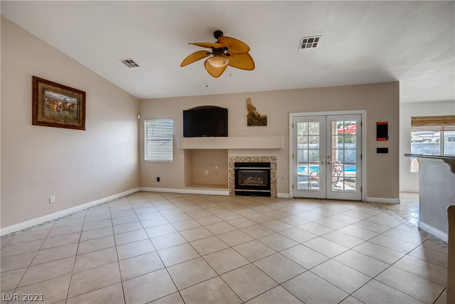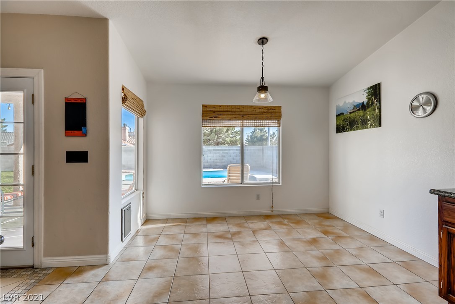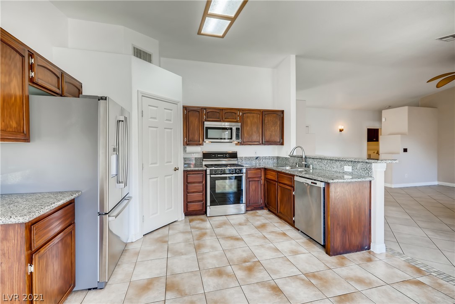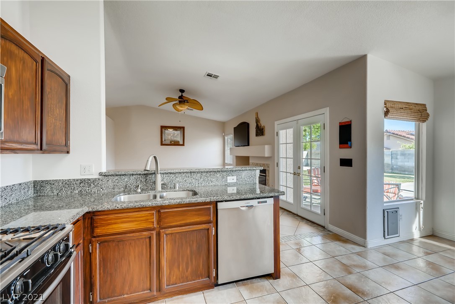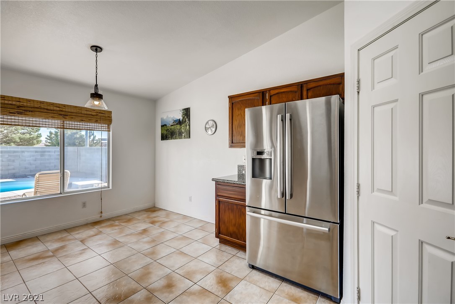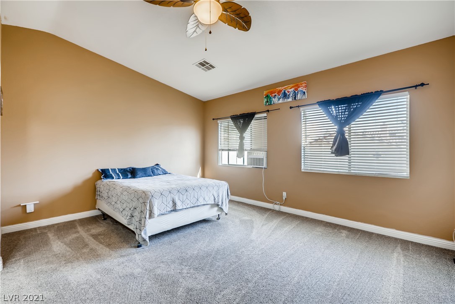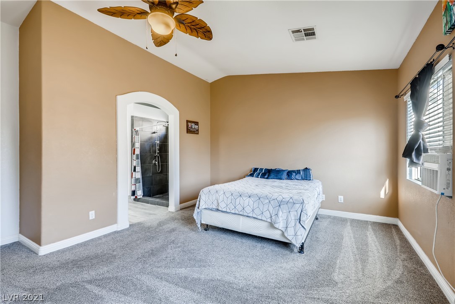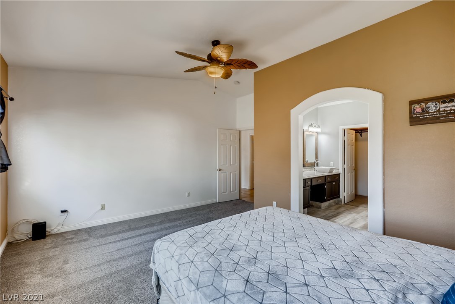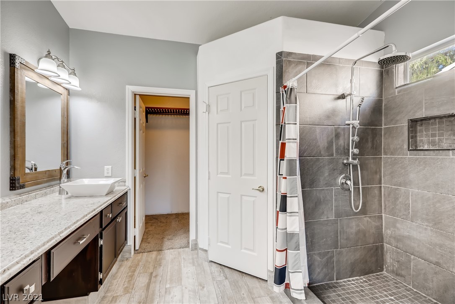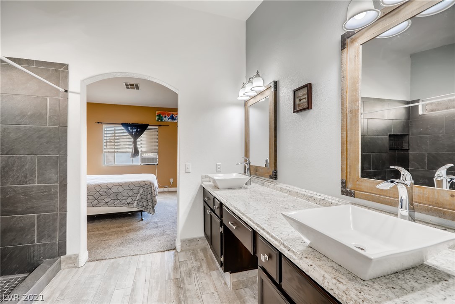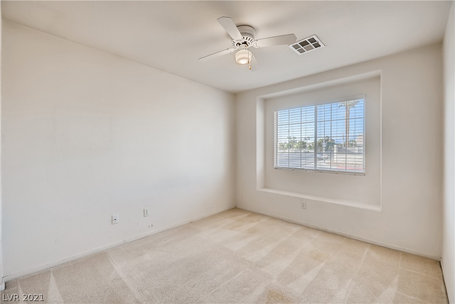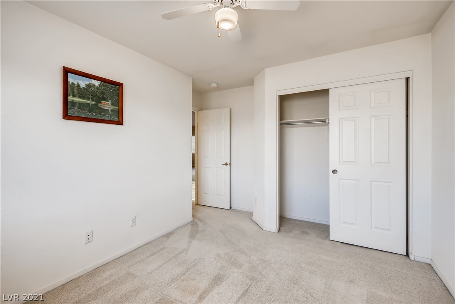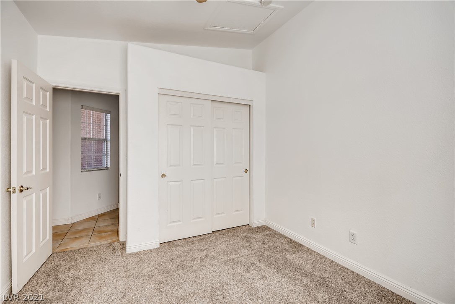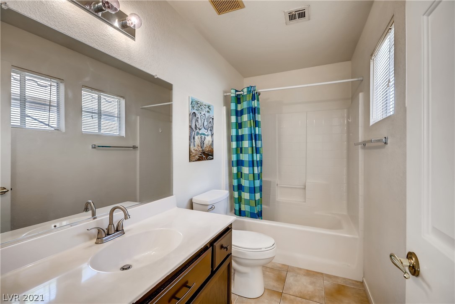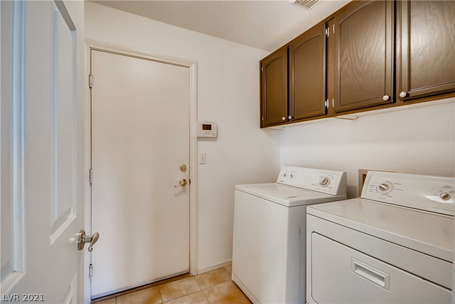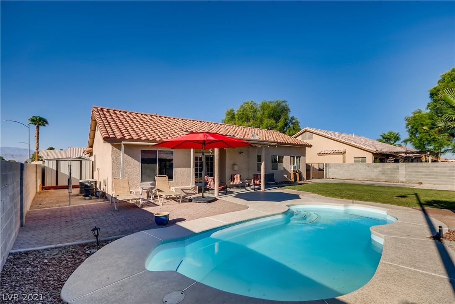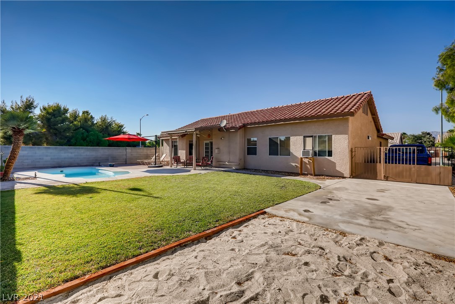 Closed
Closed 6325 Hill Haven Avenue
Fabulous Single Story Home in North Valley! This home has everything your family needs with plenty of bedrooms and roomy space. The primary bath has been remodeled with upgraded counter, modern sinks & fixtures, plus a custom tile walk-in shower. The open floor plan has an inviting family room perfect for entertaining friends or family gatherings; the adjacent kitchen has all the amenities, including granite counters & stainless appliances, plus pantry; and French doors usher you outside to the backyard’s covered patio, sparkling pool, lawn area, and sand pit perfect for family fun. There’s plenty of space in the 3 car garage and even room on the side for parking the boat or RV. Don’t miss this opportunity and Get Ready to Move!
| Price: | $399,900 |
|---|---|
| Address: | 6325 Hill Haven Avenue |
| City: | Las Vegas |
| State: | Nevada |
| Zip Code: | 89130 |
| Subdivision: | Eagle Trace |
| MLS: | 2327842 |
| Year Built: | 1997 |
| Square Feet: | 1,529 |
| Acres: | 0.17 |
| Lot Square Feet: | 0.17 acres |
| Bedrooms: | 3 |
| Bathrooms: | 2 |
| Half Bathrooms: | 1 |
| roof: | Tile |
|---|---|
| sewer: | Public Sewer |
| cooling: | Central Air, Electric |
| fencing: | Block, Back Yard |
| heating: | Central, Gas |
| stories: | 1 |
| electric: | Photovoltaics None |
| flooring: | Carpet, Tile |
| latitude: | 36.243545 |
| longitude: | -115.233607 |
| mlsStatus: | Closed |
| utilities: | Underground Utilities |
| appliances: | Dryer, Dishwasher, Disposal, Gas Range, Microwave, Refrigerator, Water Softener Owned, Washer |
| highSchool: | Cheyenne |
| livingArea: | 1529 |
| permission: | IDX, History |
| possession: | Close Of Escrow |
| postalCity: | Las Vegas |
| roomsTotal: | 7 |
| lotFeatures: | Back Yard, Desert Landscaping, Landscaped, Synthetic Grass, < 1/4 Acre |
| lotSizeArea: | 0.17 |
| waterSource: | Public |
| garageSpaces: | 3 |
| poolFeatures: | In Ground, Private |
| poolPrivateYN: | yes |
| buyerFinancing: | Conventional |
| directionFaces: | North |
| horseAmenities: | None |
| windowFeatures: | Blinds |
| fireplacesTotal: | 1 |
| humanModifiedYN: | no |
| laundryFeatures: | Electric Dryer Hookup, Main Level |
| otherStructures: | Shed(s) |
| parkingFeatures: | Attached, Garage, Inside Entrance, Workshop in Garage, RV Access/Parking |
| taxAnnualAmount: | 1884 |
| bedroomsPossible: | 3 |
| elementarySchool: | May Ernest,May Ernest |
| exteriorFeatures: | Patio, Private Yard, Shed |
| interiorFeatures: | Bedroom on Main Level, Ceiling Fan(s), Primary Downstairs |
| listingAgreement: | Exclusive Right To Sell |
| fireplaceFeatures: | Family Room, Gas |
| lotSizeSquareFeet: | 7405 |
| propertyCondition: | Good Condition, Resale |
| publicSurveyRange: | 60 |
| seniorCommunityYN: | no |
| architecturalStyle: | One Story |
| publicSurveySection: | 2 |
| associationAmenities: | None |
| middleOrJuniorSchool: | Swainston Theron |
| publicSurveyTownship: | 20 |
| patioAndPorchFeatures: | Covered, Patio |
| distanceToSewerComments: | Public |
| distanceToWaterComments: | Public |
| customPropertyPermission: | IDX,History |
| propertySubTypeAdditional: | Single Family Residence |
| customPropertyCustomFields: | , , , , 1, 582, 539516252, , No, RESALE, No, , , Full Bath Downstairs |
| customPropertyListOfficeKey: | 947889 |
| customPropertyOffMarketDate: | 2021-09-23T00:00:00+00:00 |
| customPropertyStandardStatus: | Closed |
| customPropertyDevelopmentName: | None |
| customPropertyListOfficeMlsId: | AMEG05 |
| customPropertyOriginatingSystemKey: | 149747166 |
| customPropertyModificationTimestamp: | 2022-10-20T07:31:26+00:00 |
| customPropertyOriginatingSystemName: | GLVAR |
| customPropertyLeaseAmountPerAreaUnit: | Dollars Per Square Foot |
| customPropertyInternetEntireListingDisplayYN: | 1 |
