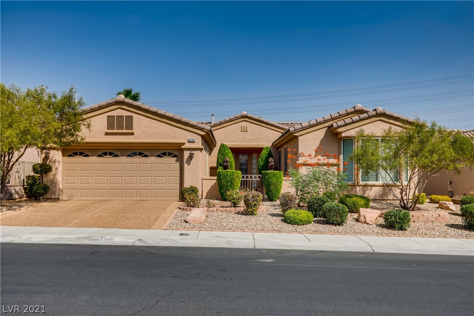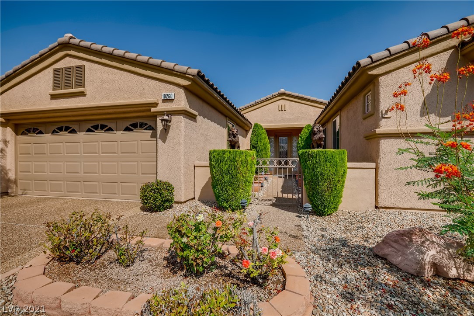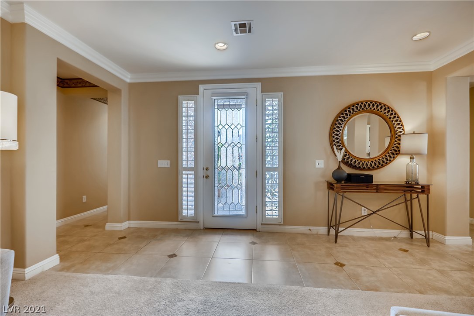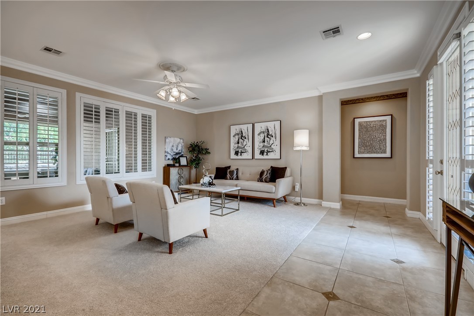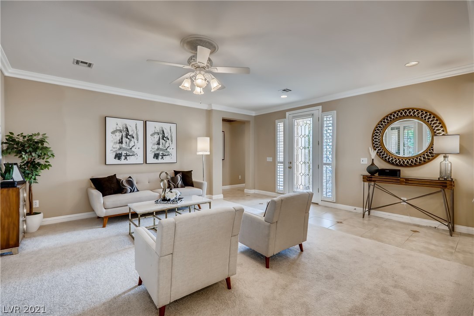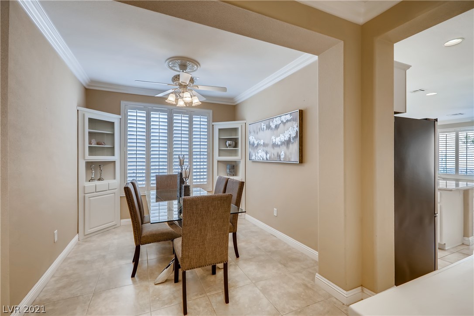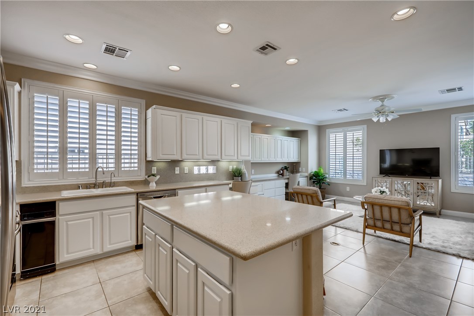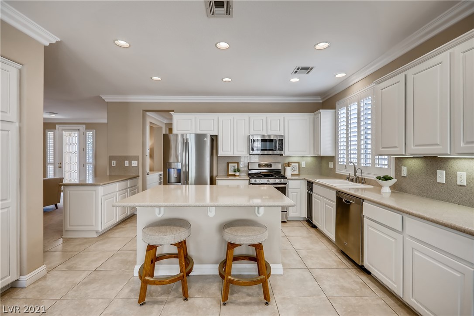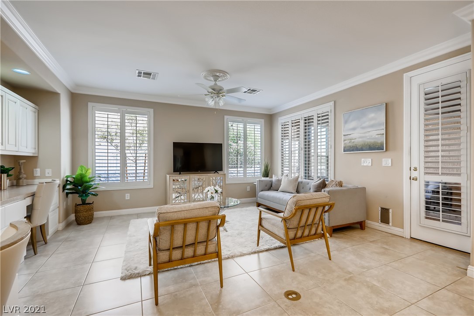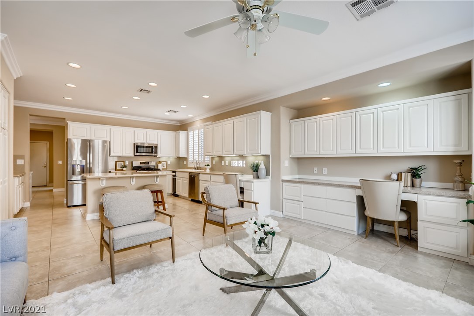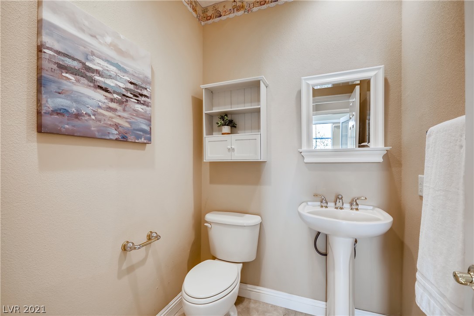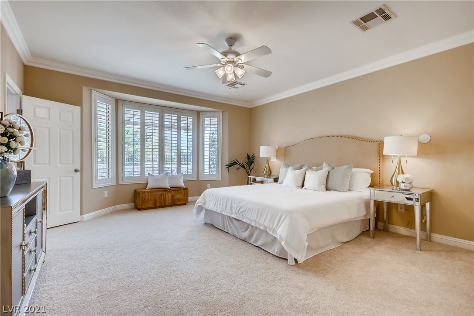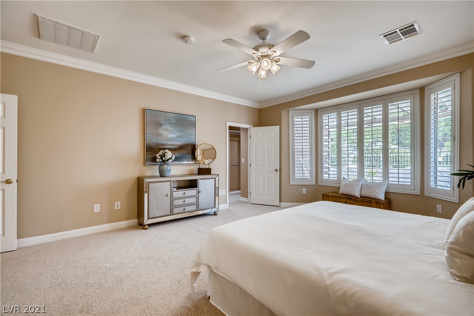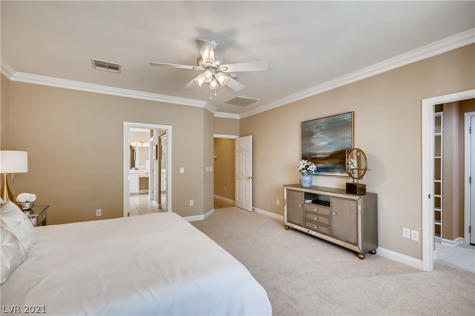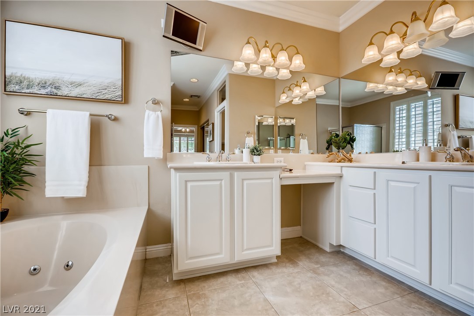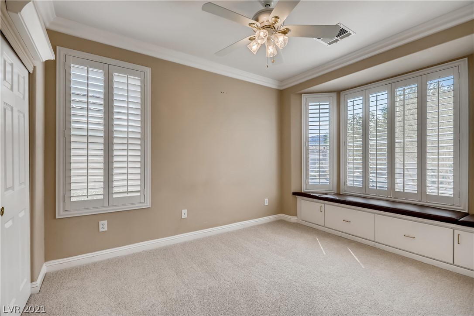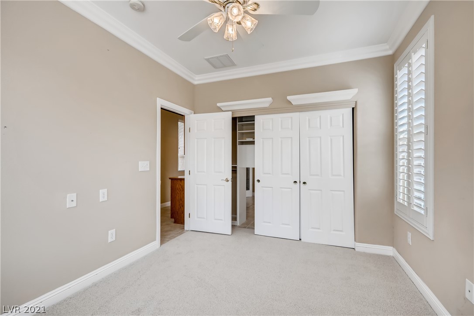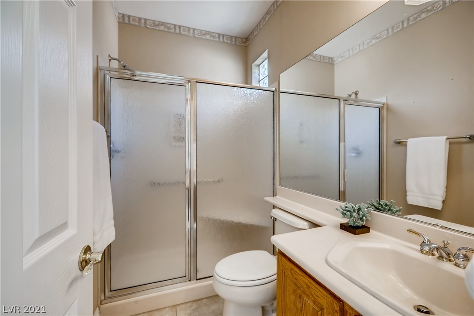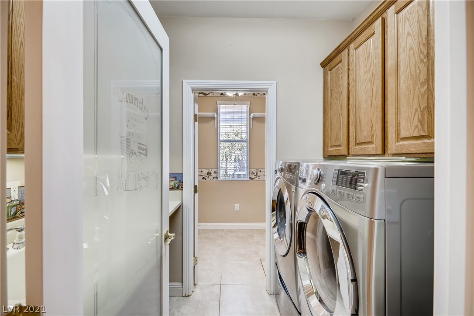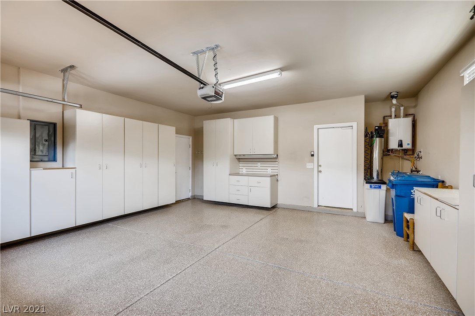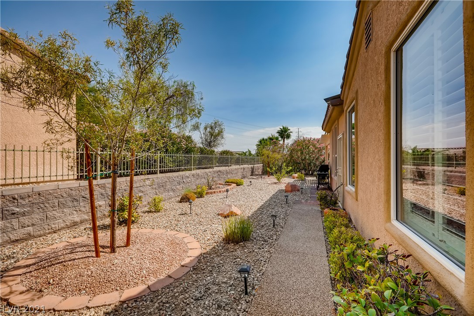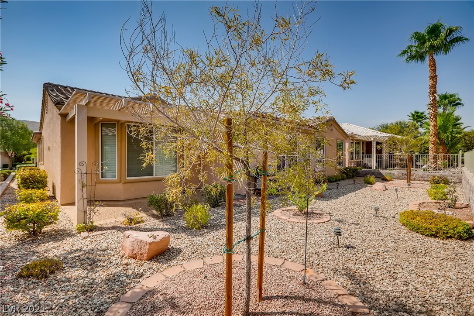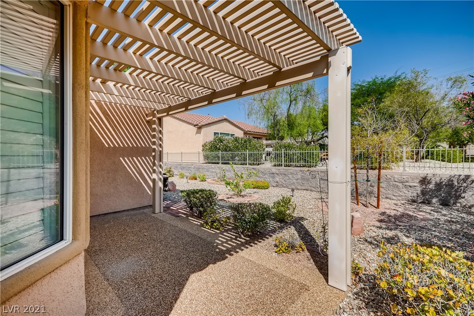 Closed
Closed 10260 Premia Place
Sensational single story home in the 55+ Siena golf community. Located in South Summerlin, this home features fresh paint & new carpet; crown molding & raised baseboards; and plantation shutters & ceiling fans thru out. With a formal living room, separate dining room & open family room there is plenty of space for family gatherings, entertaining friends, or just a quiet evening at home. The kitchen has all the amenities; granite counters, stylish white cabinets, and s/s appliances. The primary suite is spacious & light, featuring a bay window, bath with a jacuzzi tub, separate shower and an extra large, organized walk-in closet. You can bring the outdoors inside with the enclosed patio or enjoy the fresh air and your morning coffee under the covered patio. Even the garage is upgraded with cabinets, workbench, and finished floor. All of this plus the amenities of the Siena Community and close to shopping and freeway access.
| Price: | $624,900 |
|---|---|
| Address: | 10260 Premia Place |
| City: | Las Vegas |
| State: | Nevada |
| Subdivision: | Sun Colony At Summerlin |
| MLS: | 2335325 |
| Square Feet: | 2,407 |
| Acres: | 0.15 |
| Lot Square Feet: | 0.15 acres |
| Bedrooms: | 2 |
| Bathrooms: | 3 |
| Half Bathrooms: | 1 |
| stories: | 1 |
|---|---|
| highSchool: | Durango |
| permission: | IDX, History |
| possession: | Close Of Escrow |
| postalCity: | Las Vegas |
| disclosures: | Covenants/Restrictions Disclosure |
| lotSizeArea: | 0.15 |
| activationDate: | 2021-09-29T00:00:00+00:00 |
| buyerFinancing: | Conventional |
| directionFaces: | West |
| windowFeatures: | Plantation Shutters |
| associationName: | Siena |
| humanModifiedYN: | no |
| taxAnnualAmount: | 3426 |
| bedroomsPossible: | 3 |
| elementarySchool: | Abston Sandra B,Abston Sandra B |
| listingAgreement: | Exclusive Right To Sell |
| propertyCondition: | Good Condition, Resale |
| publicSurveyRange: | 59 |
| publicSurveySection: | 25 |
| middleOrJuniorSchool: | Fertitta Frank & Victoria |
| publicSurveyTownship: | 21 |
| associationFeeIncludes: | Association Management, Security |
| associationFeeFrequency: | Monthly |
| distanceToSewerComments: | Public |
| distanceToWaterComments: | Public |
| customPropertyPermission: | IDX,History |
| propertySubTypeAdditional: | Single Family Residence |
| customPropertyCustomFields: | 1, , , 1, 522, 544197064, 1, No, RESALE, No, , , Full Bath Downstairs |
| customPropertyListOfficeKey: | 947889 |
| customPropertyOffMarketDate: | 2021-10-14T00:00:00+00:00 |
| customPropertyStandardStatus: | Closed |
| customPropertyDevelopmentName: | Siena |
| customPropertyListOfficeMlsId: | AMEG05 |
| customPropertyOriginatingSystemKey: | 150115936 |
| customPropertyModificationTimestamp: | 2022-11-12T08:31:46+00:00 |
| customPropertyOriginatingSystemName: | GLVAR |
| customPropertyLeaseAmountPerAreaUnit: | Dollars Per Square Foot |
| customPropertyInternetEntireListingDisplayYN: | 1 |
