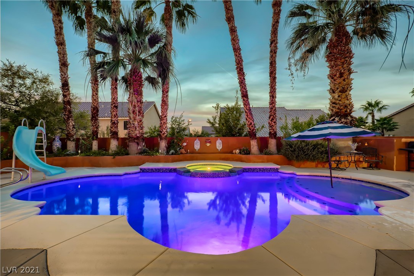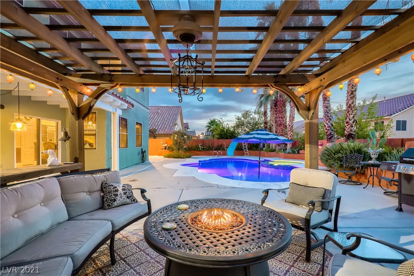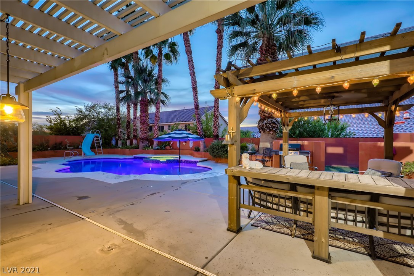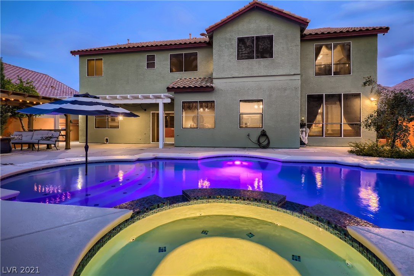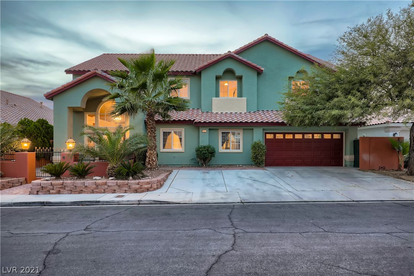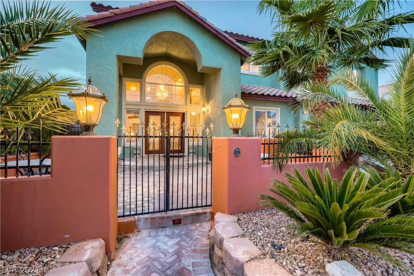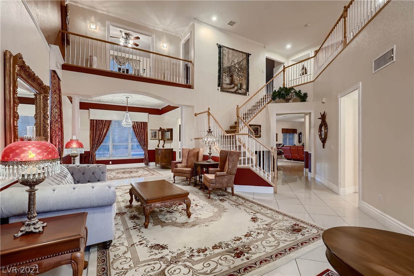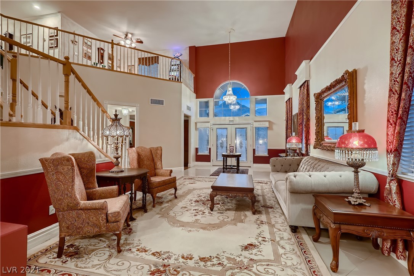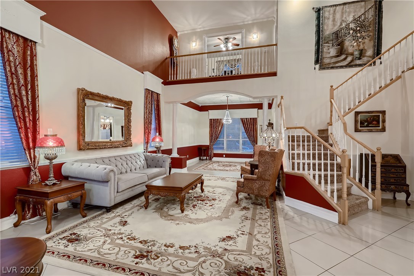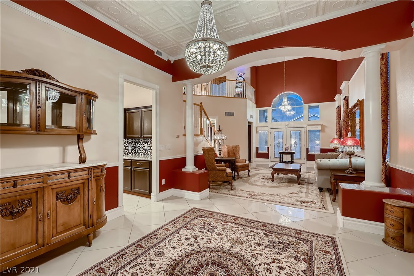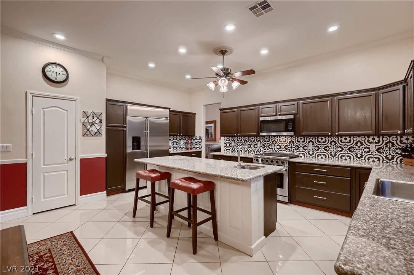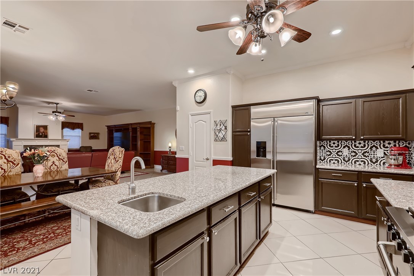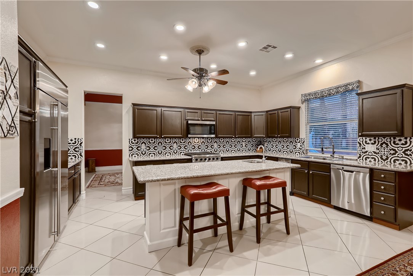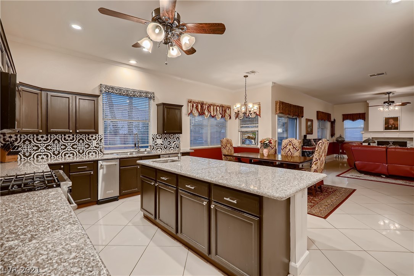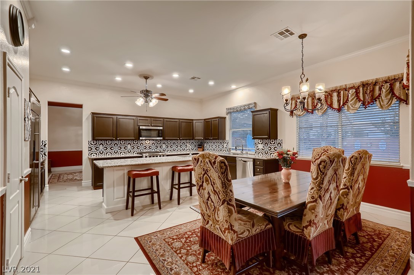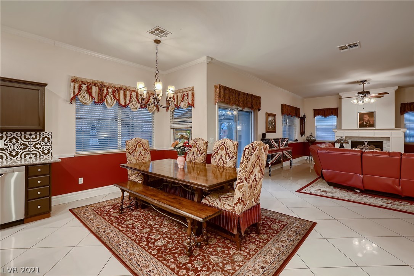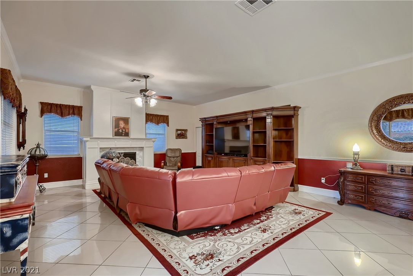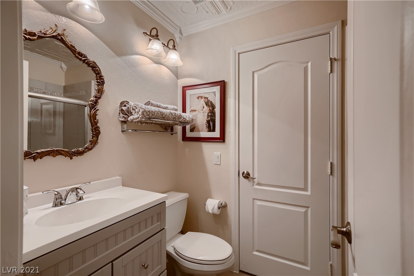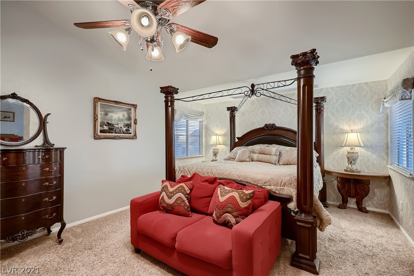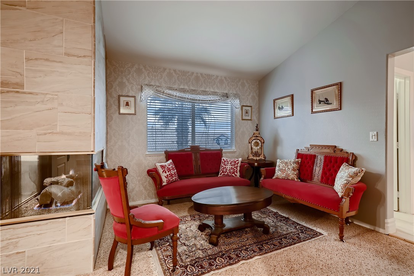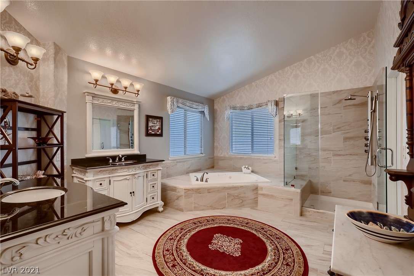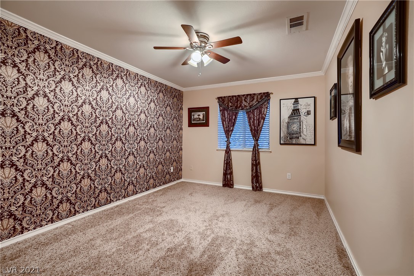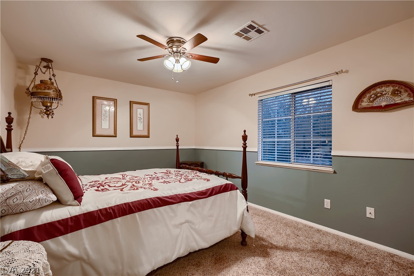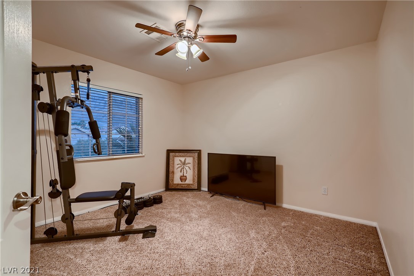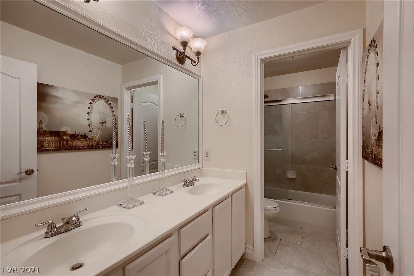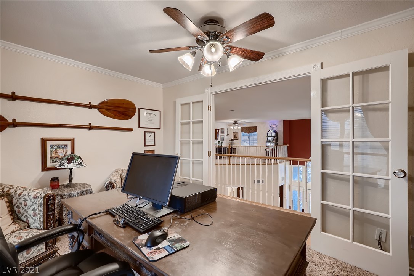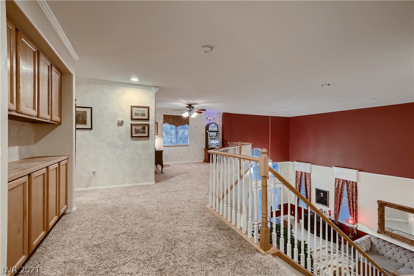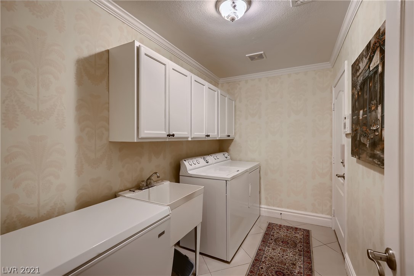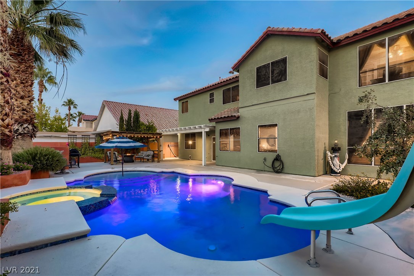 Closed
Closed 1421 Blazing Sand Street
Stylish with plenty of designer touches and accentuated with low maintenance xeriscaping, this 5-bedroom, 3 bath home offers over 4000sqft of open space, natural light, and easy living. The entry features soaring ceilings and formal living & dining rooms. Boasting ample paneled cabinetry, granite counters & custom backsplash, new stainless appliances (including a 48” refrigerator), island w/breakfast bar, & pantry, the remodeled kitchen flows into an informal dining area and oversized family room with a cozy fireplace & sliders to the back patio. Upstairs, the spacious owner’s suite offers a respite from the ordinary and includes a sitting area w/fireplace & upgraded bath with custom vanities, shower & jacuzzi tub. The additional upstairs bedrooms and bath are adjacent to a versatile loft and private office space. Offering a covered patio, gazebo, and a sparkling pool, the backyard is perfect for entertaining family & friends or enjoying a quiet evening or your morning cup of coffee.
| Price: | $599,900 |
|---|---|
| Address: | 1421 Blazing Sand Street |
| City: | Las Vegas |
| State: | Nevada |
| Subdivision: | Heritage Park |
| MLS: | 2344093 |
| Square Feet: | 4,082 |
| Acres: | 0.18 |
| Lot Square Feet: | 0.18 acres |
| Bedrooms: | 5 |
| Bathrooms: | 3 |
| stories: | 2 |
|---|---|
| highSchool: | Eldorado |
| permission: | IDX, History |
| possession: | Close Of Escrow |
| postalCity: | Las Vegas |
| lotSizeArea: | 0.18 |
| spaFeatures: | In Ground |
| activationDate: | 2021-10-26T00:00:00+00:00 |
| buyerFinancing: | Conventional |
| directionFaces: | East |
| windowFeatures: | Blinds, Double Pane Windows |
| humanModifiedYN: | no |
| taxAnnualAmount: | 2239 |
| bedroomsPossible: | 7 |
| elementarySchool: | Brookman Eileen,Brookman Eileen |
| listingAgreement: | Exclusive Right To Sell |
| propertyCondition: | Good Condition, Resale |
| publicSurveyRange: | 62 |
| publicSurveySection: | 27 |
| greenEnergyEfficient: | Windows |
| middleOrJuniorSchool: | Bailey Dr William(Bob)H |
| publicSurveyTownship: | 20 |
| distanceToSewerComments: | Public |
| distanceToWaterComments: | Public |
| customPropertyPermission: | IDX,History |
| propertySubTypeAdditional: | Single Family Residence |
| customPropertyCustomFields: | , 1, , 1, 464, 1001256228, 1, No, RESALE, No, , , 1/2 Bath Downstairs |
| customPropertyListOfficeKey: | 947889 |
| customPropertyOffMarketDate: | 2021-11-16T00:00:00+00:00 |
| customPropertyStandardStatus: | Closed |
| customPropertyDevelopmentName: | None |
| customPropertyListOfficeMlsId: | AMEG05 |
| customPropertyOriginatingSystemKey: | 150504101 |
| customPropertyModificationTimestamp: | 2022-12-13T08:31:39+00:00 |
| customPropertyOriginatingSystemName: | GLVAR |
| customPropertyLeaseAmountPerAreaUnit: | Dollars Per Square Foot |
| customPropertyInternetEntireListingDisplayYN: | 1 |
