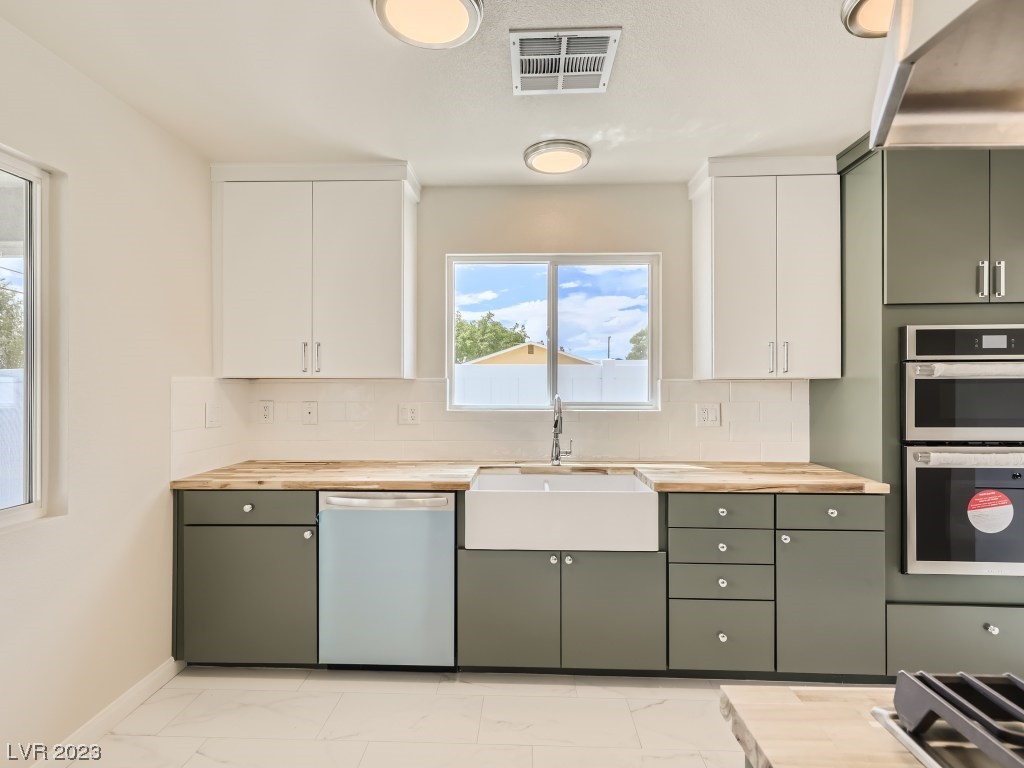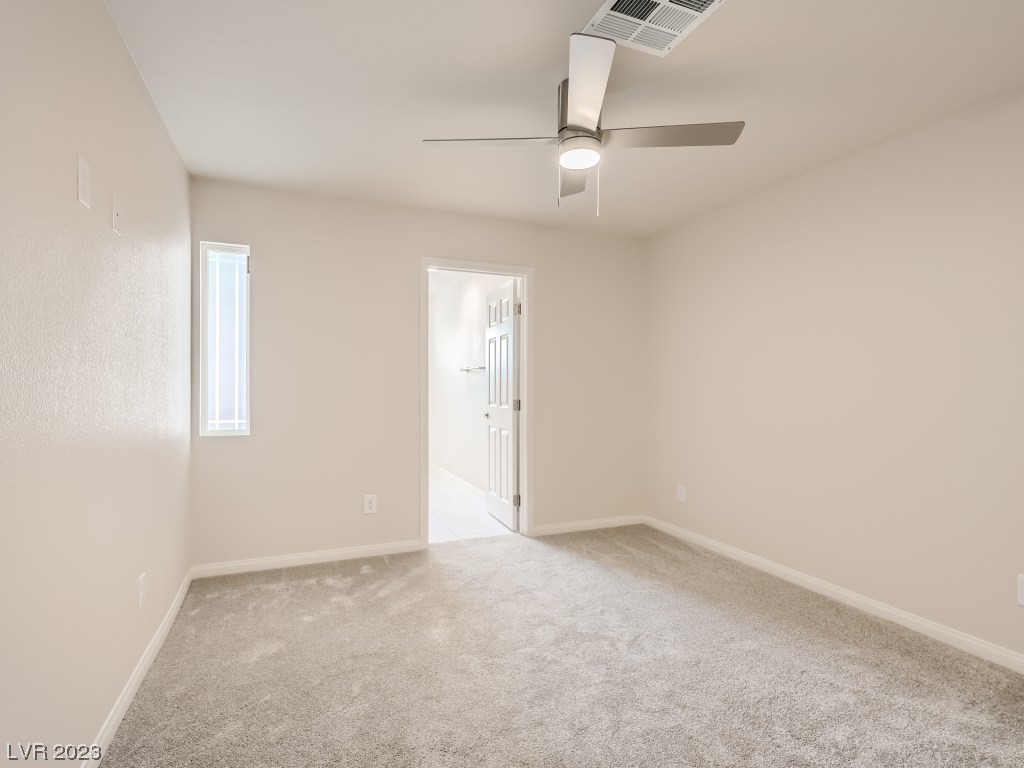 Sold
Sold 205 Wyoming Street
Experience the quaint charm & easy living of Boulder City in this fully remodeled, single-story home, full of stylish finishes, open space and lots of natural light. The luxury vinyl wood flooring is accentuated by new carpet in the bedrooms, fresh paint and designer touches throughout. The spacious living room, perfect for entertaining, flows easily to the dining room with French doors to the back. With ample cabinet & counter space, the adjacent kitchen is brand new, including butcher block counters, stainless appliances, farm sink, and designer cabinets. The primary suite offers a walk-in closet and ensuite bath. Perfect for a morning quiet time or evening glass of wine, the covered patio offers a relaxing respite from the daily grind (Landscape is being redone as well). Put it all together, and this is the perfect place to call home.
| Price: | 450000 |
|---|---|
| Address: | 205 Wyoming Street |
| City: | Boulder City |
| State: | Nevada |
| Subdivision: | Boulder City #03A |
| MLS: | 2519276 |
| Square Feet: | 1,648 |
| Acres: | 0.16 |
| Lot Square Feet: | 0.16 acres |
| Bedrooms: | 3 |
| Bathrooms: | 3 |
| Half Bathrooms: | 1 |
| stories: | 1 |
|---|---|
| furnished: | Unfurnished |
| highSchool: | Boulder City |
| permission: | IDX, History |
| possession: | Close Of Escrow |
| postalCity: | Boulder City |
| lotSizeArea: | 0.16 |
| buyerFinancing: | Cash |
| directionFaces: | North |
| humanModifiedYN: | no |
| taxAnnualAmount: | 1069 |
| bedroomsPossible: | 4 |
| elementarySchool: | Mitchell,King, Martha |
| listingAgreement: | Exclusive Right To Sell |
| propertyCondition: | Good Condition, Resale |
| publicSurveyRange: | 64 |
| publicSurveySection: | 10 |
| middleOrJuniorSchool: | Garrett Elton M. |
| publicSurveyTownship: | 23 |
| distanceToSewerComments: | Public |
| distanceToWaterComments: | Public |
| customPropertyPermission: | IDX,History |
| propertySubTypeAdditional: | Single Family Residence |
| customPropertyListOfficeKey: | 947889 |
| customPropertyOffMarketDate: | 2023-12-19T00:00:00+00:00 |
| customPropertyStandardStatus: | Closed |
| customPropertyDevelopmentName: | None |
| customPropertyListOfficeMlsId: | AMEG05 |
| customPropertyOriginatingSystemKey: | 159332299 |
| customPropertyModificationTimestamp: | 2025-01-04T08:32:06+00:00 |
| customPropertyOriginatingSystemName: | GLVAR |
| customPropertyOriginatingSystemSubName: | GLVAR_LAS |
| customPropertyInternetEntireListingDisplayYN: | 1 |
































