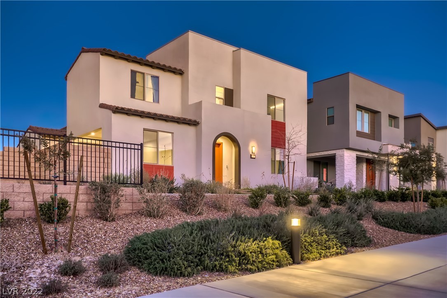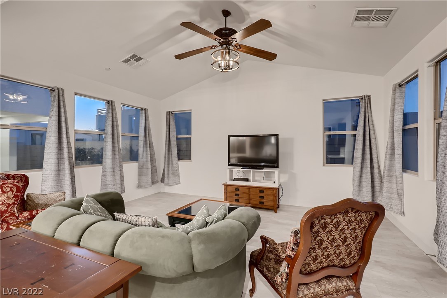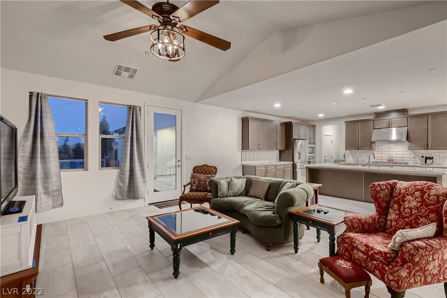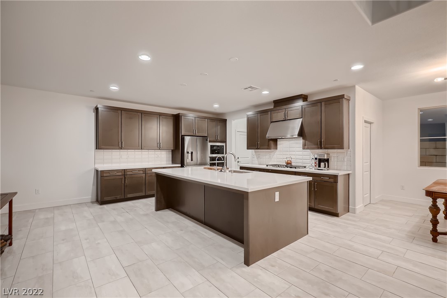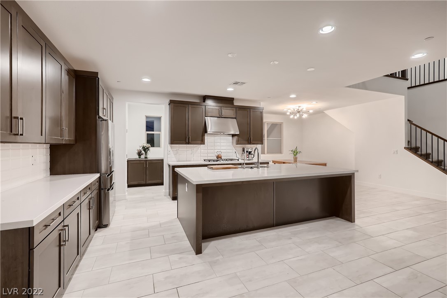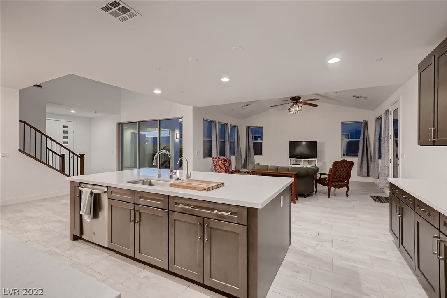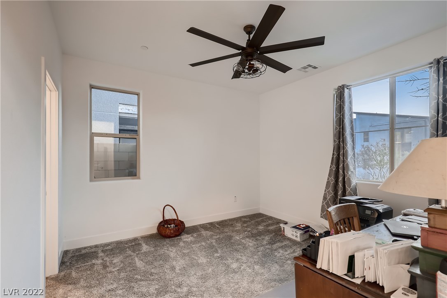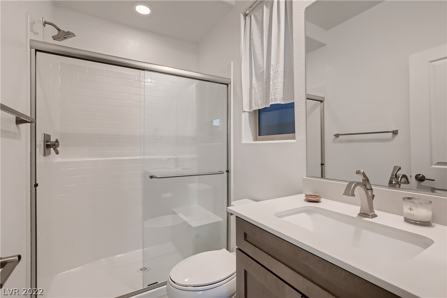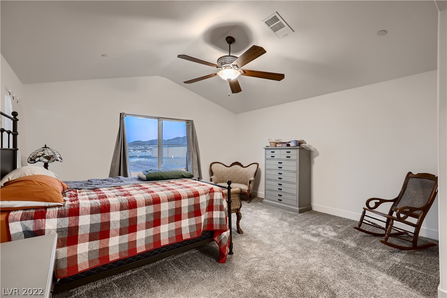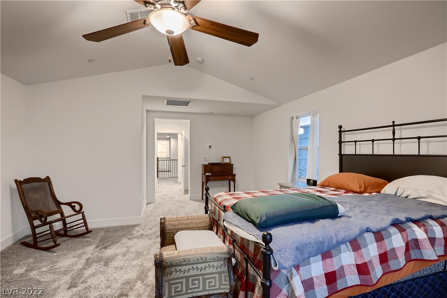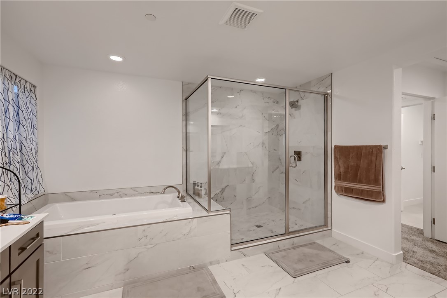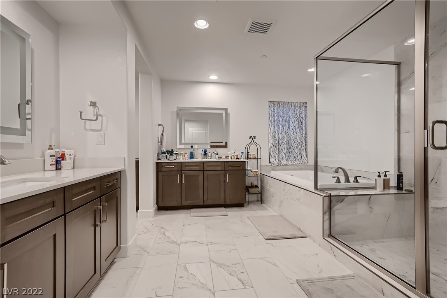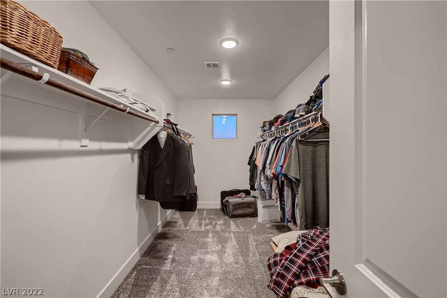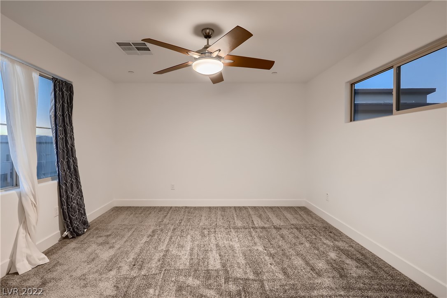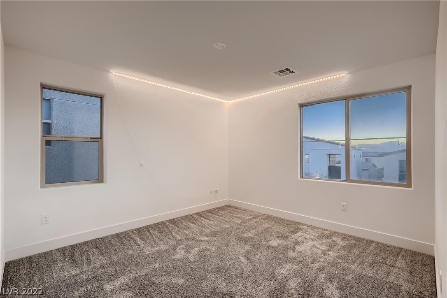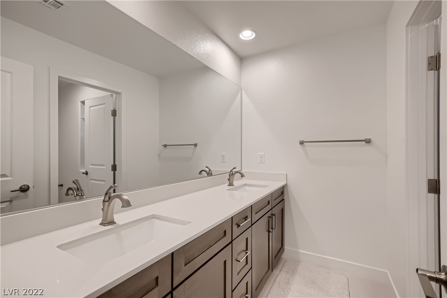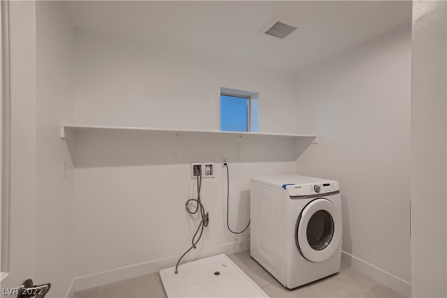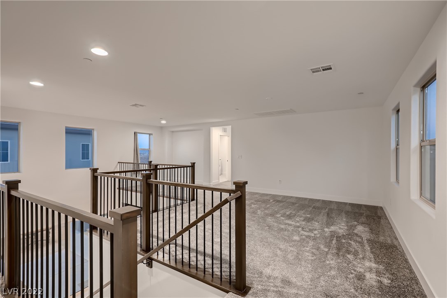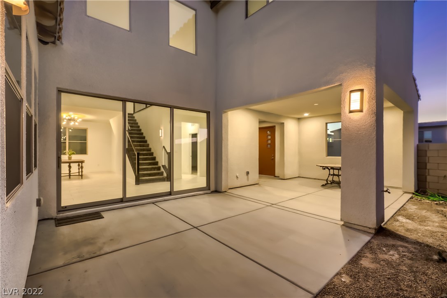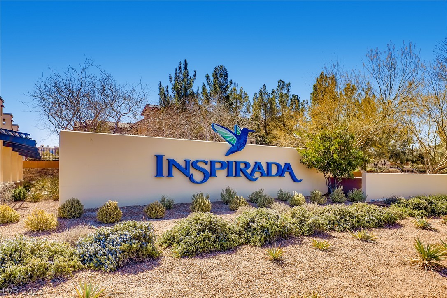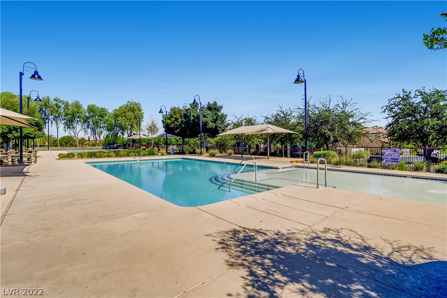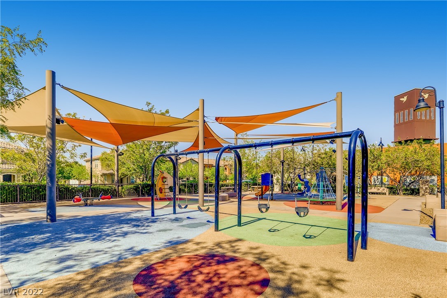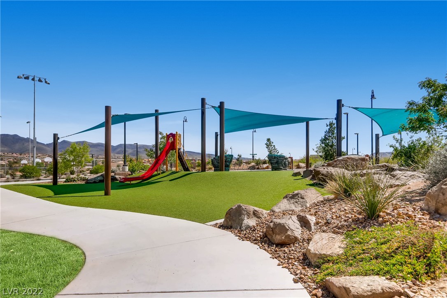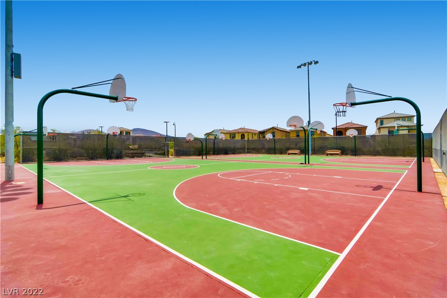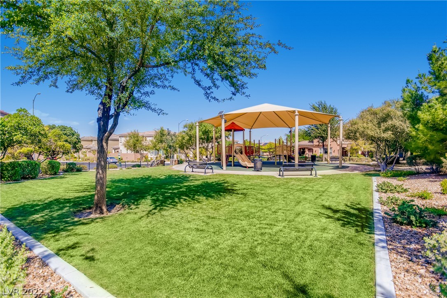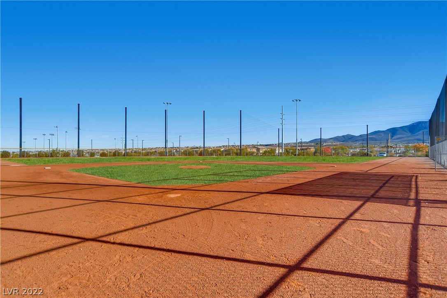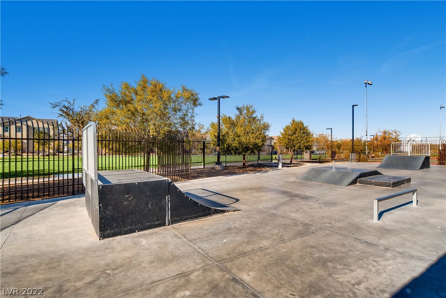 Closed
Closed 2673 Via Monet
Don’t miss the inspired lifestyle offered by this stylish home, full of designer touches, natural light, & open space. Located on one of many green ways, this home features vaulted ceilings, mtn views, & easy living. Boasting ample cabinetry, quartz counters, classic s/s appliances, and walkin pantry, the kitchen opens to both the dining area & great room. Also, a downstairs suite can double as an extra bedroom or home office. The second-floor primary suite offers a respite from the ordinary with sliders to a front balcony and an ensuite bath with dual vanities, walkin shower, relaxing tub, and large walkin closet. Two additional bedrooms and spacious loft complete the upstairs. Step outside to enjoy the two covered patios or take a dip in the sparkling pool and spa. There’s plenty of other recreational opportunities offered in Inspriada, including community pools, basketball & tennis courts, parks and walking trails. If you’re looking for inspiration this home is for you!
| Price: | $799,900 |
|---|---|
| Address: | 2673 Via Monet |
| City: | Henderson |
| State: | Nevada |
| Subdivision: | Inspirada Pod 5-1 |
| MLS: | 2368120 |
| Square Feet: | 3,223 |
| Acres: | 0.15 |
| Lot Square Feet: | 0.15 acres |
| Bedrooms: | 4 |
| Bathrooms: | 4 |
| Half Bathrooms: | 1 |
| stories: | 2 |
|---|---|
| highSchool: | Liberty |
| permission: | IDX, History |
| possession: | Close Of Escrow |
| postalCity: | Henderson |
| disclosures: | Covenants/Restrictions Disclosure |
| lotSizeArea: | 0.15 |
| spaFeatures: | In Ground |
| buyerFinancing: | Conventional |
| directionFaces: | West |
| windowFeatures: | Drapes, Low Emissivity Windows |
| associationFee3: | 255 |
| associationName: | Inspirada |
| humanModifiedYN: | no |
| taxAnnualAmount: | 5626 |
| bedroomsPossible: | 5 |
| elementarySchool: | Ellis Robert & Sandy ES,Ellis, Robert and Sandy ES |
| listingAgreement: | Exclusive Right To Sell |
| propertyCondition: | Good Condition, Resale |
| publicSurveyRange: | 61 |
| publicSurveySection: | 22 |
| greenEnergyEfficient: | Windows |
| middleOrJuniorSchool: | Webb, Del E. |
| publicSurveyTownship: | 23 |
| associationFeeIncludes: | Association Management, Recreation Facilities |
| distanceToSewerComments: | Public |
| distanceToWaterComments: | Public |
| associationFee3Frequency: | Quarterly |
| customPropertyPermission: | IDX,History |
| propertySubTypeAdditional: | Single Family Residence |
| customPropertyCustomFields: | , 1, 1, 1, 730, Mountain View, 1013218772, , No, 5278, RESALE, No, Quarterly, 542, 255, , 1/2 Bath Downstairs |
| customPropertyListOfficeKey: | 947889 |
| customPropertyOffMarketDate: | 2022-02-10T00:00:00+00:00 |
| customPropertyStandardStatus: | Closed |
| customPropertyDevelopmentName: | Inspirada |
| customPropertyListOfficeMlsId: | AMEG05 |
| customPropertyOriginatingSystemKey: | 151666294 |
| customPropertyModificationTimestamp: | 2023-03-08T08:31:07+00:00 |
| customPropertyOriginatingSystemName: | GLVAR |
| customPropertyLeaseAmountPerAreaUnit: | Dollars Per Square Foot |
| customPropertyOriginatingSystemSubName: | GLVAR_LAS |
| customPropertyInternetEntireListingDisplayYN: | 1 |

