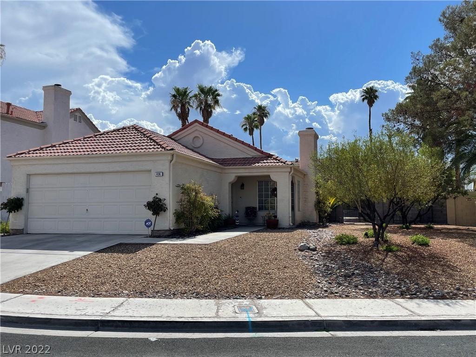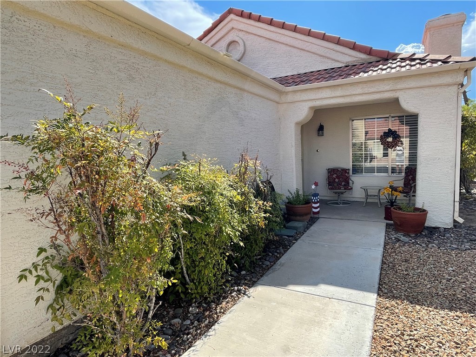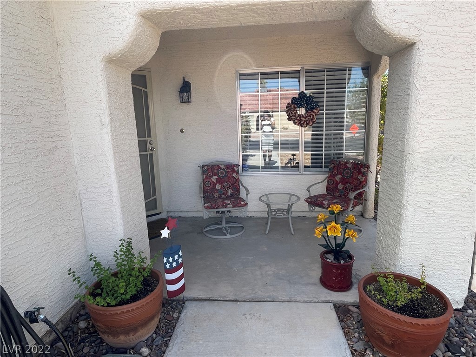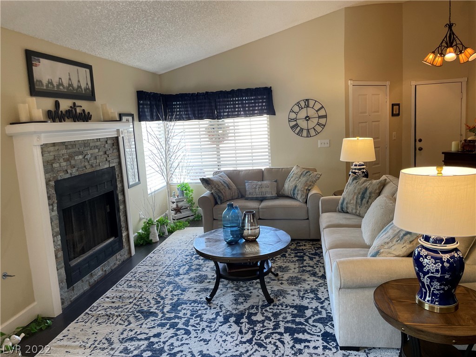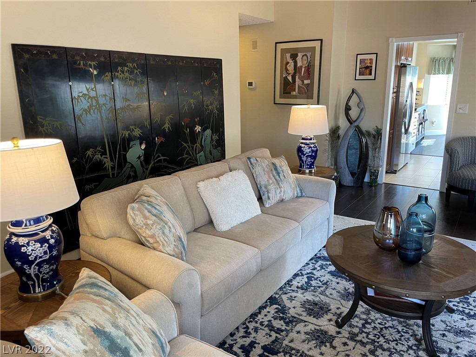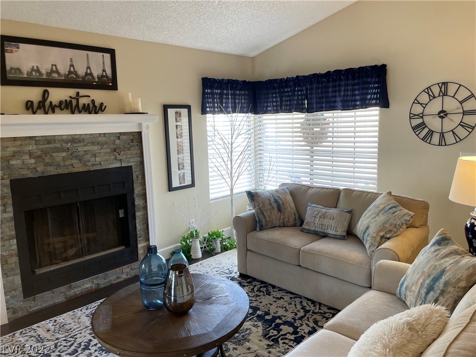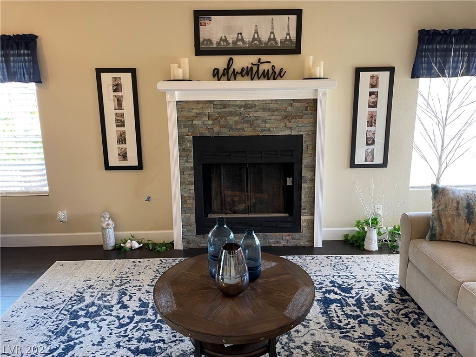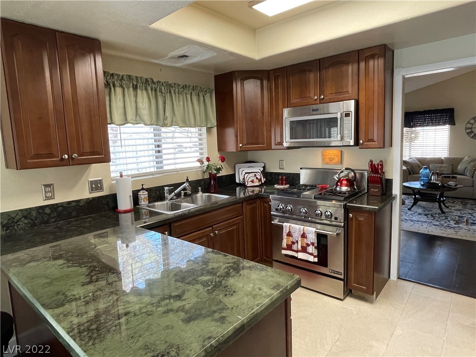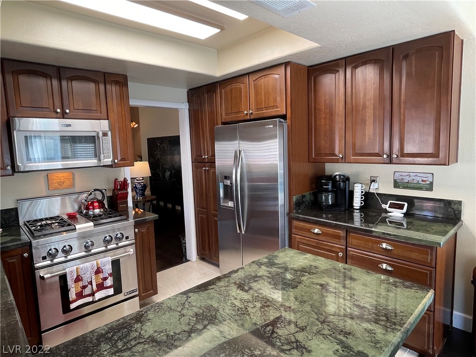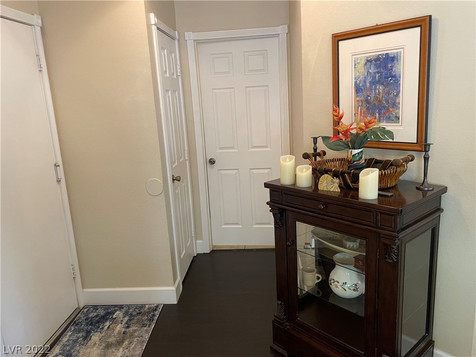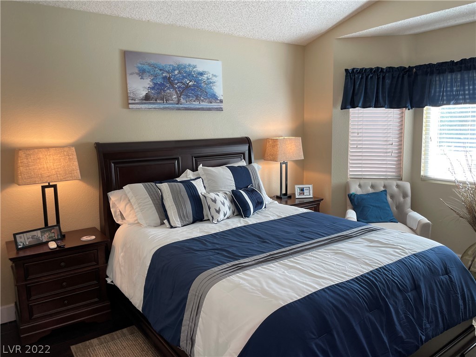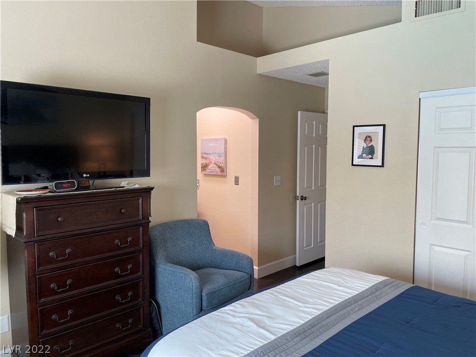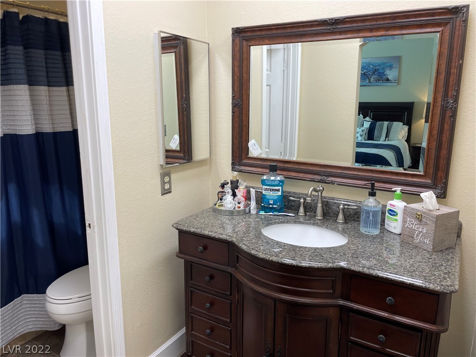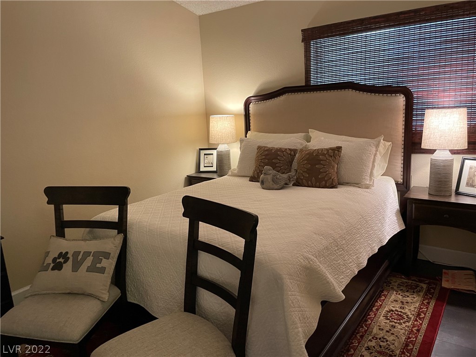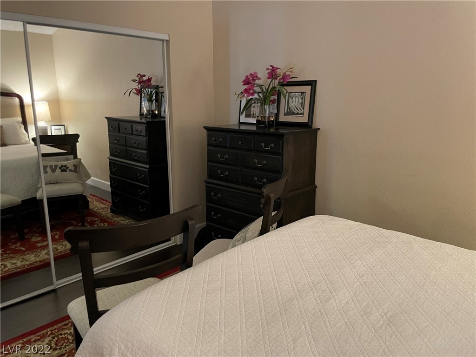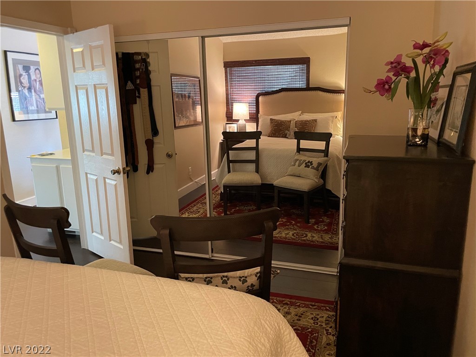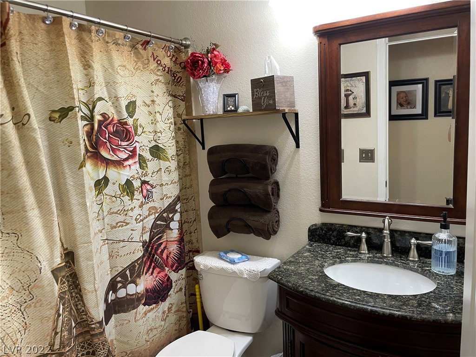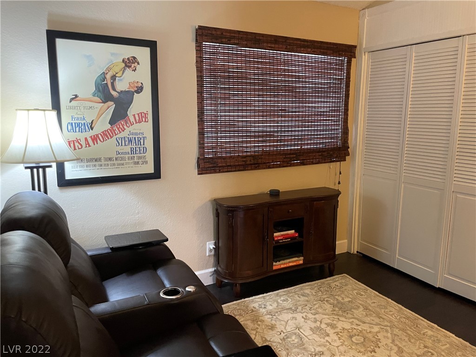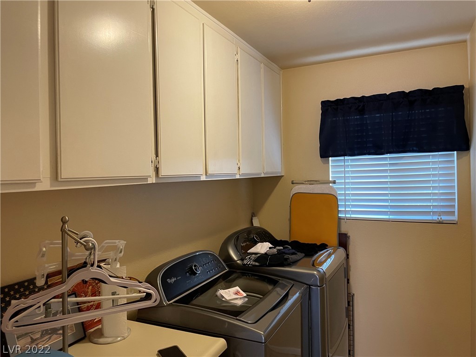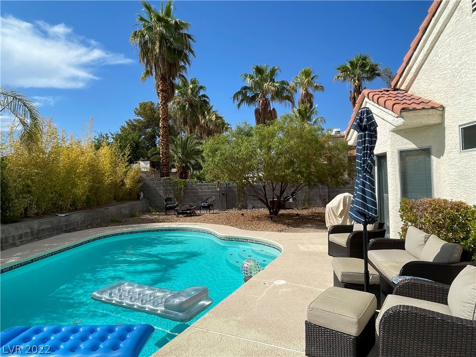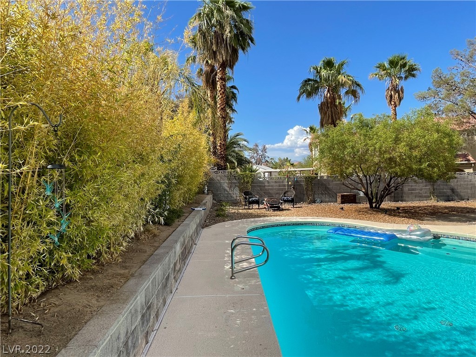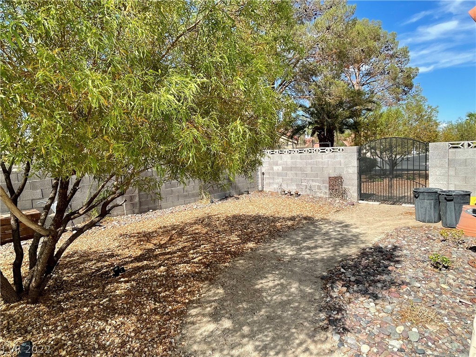 Closed
Closed 436 Capertino Street
Discover the easy living of this fully remodeled, single story home with pool, on the edge of Summerlin. With stylish designer touches & accentuated with low maintenance xeriscaping, this home offers plenty of natural light & comfortable living. The kitchen boasts granite counters with breakfast bar, upgraded paneled cabinetry, premier s/s appliances, and a convenient dining nook with a slider to the back patio. The adjacent great room includes a cozy fireplace with stacked-stone mantle. Retire to the primary suite, including dual closets and an ensuite bath with a custom vanity & granite counter. With French doors, the versatile 3rd bedroom doubles as a home office or entertainment den. Enjoy your morning cup of coffee or an evening glass of wine on the private back patio, or splash away the summer heat in the cool, refreshing pool. With no HOA and conveniently located near dining, shopping, plus all the amenities of Summerlin, and easy access to the freeway, this home is a must see.
| Price: | $399,900 |
|---|---|
| Address: | 436 Capertino Street |
| City: | Las Vegas |
| State: | Nevada |
| Subdivision: | Stonegate #3 Lewis Homes |
| MLS: | 2418408 |
| Square Feet: | 1,289 |
| Acres: | 0.170 |
| Lot Square Feet: | 0.170 acres |
| Bedrooms: | 3 |
| Bathrooms: | 2 |
| stories: | 1 |
|---|---|
| furnished: | Unfurnished |
| highSchool: | Bonanza |
| permission: | IDX, History |
| possession: | Close Of Escrow |
| postalCity: | Las Vegas |
| lotSizeArea: | 0.17 |
| spaFeatures: | In Ground |
| buyerFinancing: | FHA |
| directionFaces: | East |
| windowFeatures: | Blinds, Low Emissivity Windows |
| associationName: | None |
| humanModifiedYN: | no |
| taxAnnualAmount: | 1160 |
| bedroomsPossible: | 3 |
| elementarySchool: | Adcock O. K,Adcock O. K |
| listingAgreement: | Exclusive Right To Sell |
| propertyCondition: | Good Condition, Resale |
| publicSurveyRange: | 60 |
| publicSurveySection: | 34 |
| greenEnergyEfficient: | Windows |
| middleOrJuniorSchool: | Johnson Walter |
| publicSurveyTownship: | 20 |
| distanceToSewerComments: | Public |
| distanceToWaterComments: | Public |
| customPropertyPermission: | IDX,History |
| propertySubTypeAdditional: | Single Family Residence |
| customPropertyListOfficeKey: | 947889 |
| customPropertyOffMarketDate: | 2022-07-18T00:00:00+00:00 |
| customPropertyStandardStatus: | Closed |
| customPropertyDevelopmentName: | None |
| customPropertyListOfficeMlsId: | AMEG05 |
| customPropertyOriginatingSystemKey: | 154035752 |
| customPropertyModificationTimestamp: | 2023-08-18T07:31:23+00:00 |
| customPropertyOriginatingSystemName: | GLVAR |
| customPropertyOriginatingSystemSubName: | GLVAR_LAS |
| customPropertyInternetEntireListingDisplayYN: | 1 |
