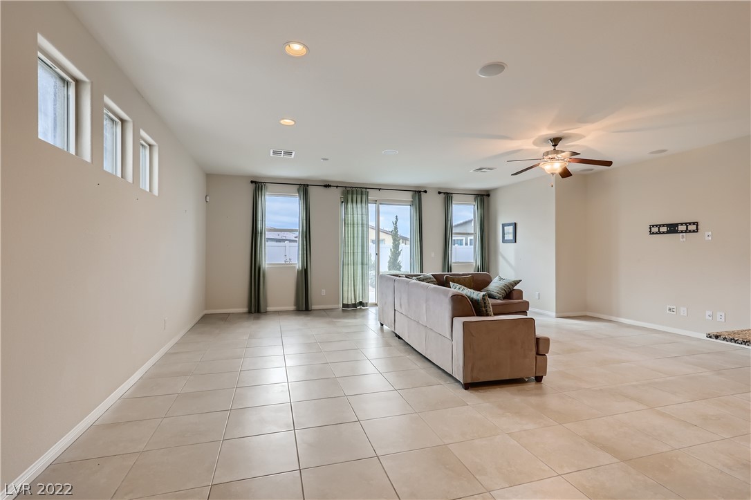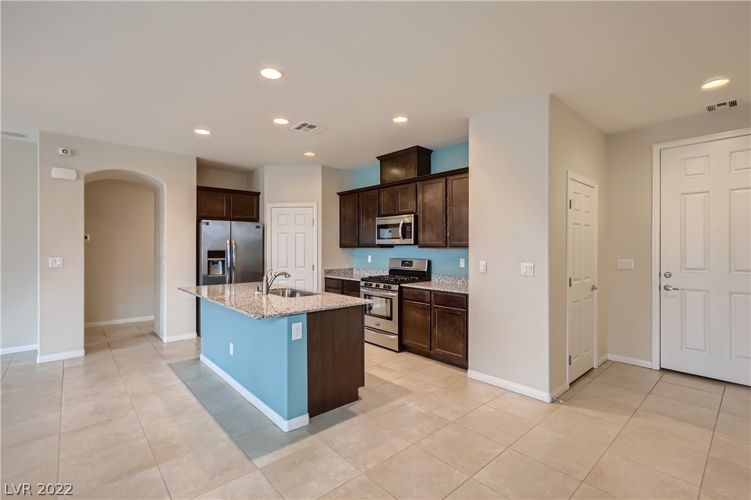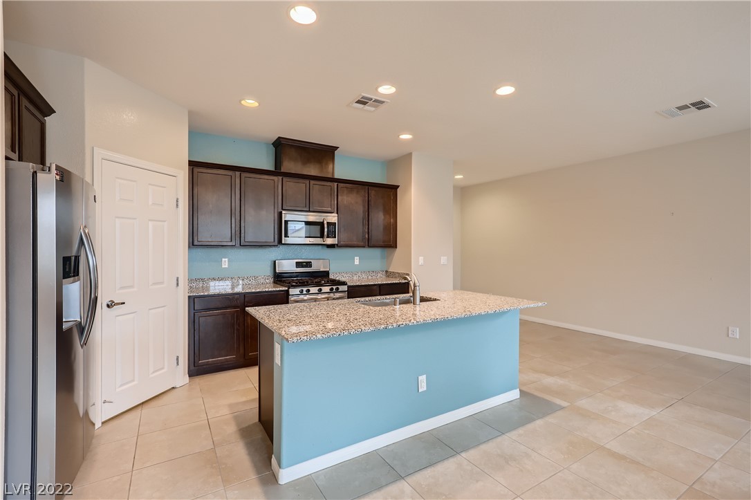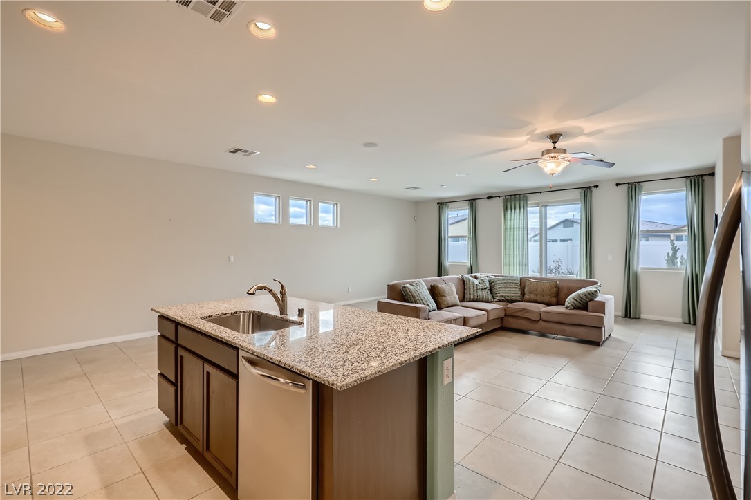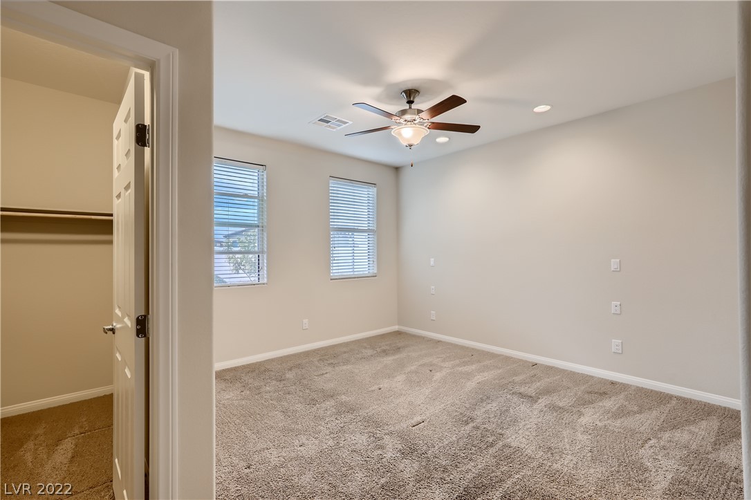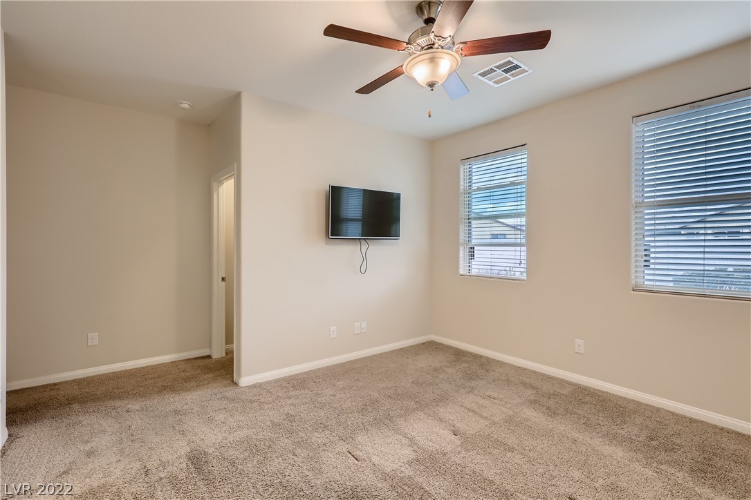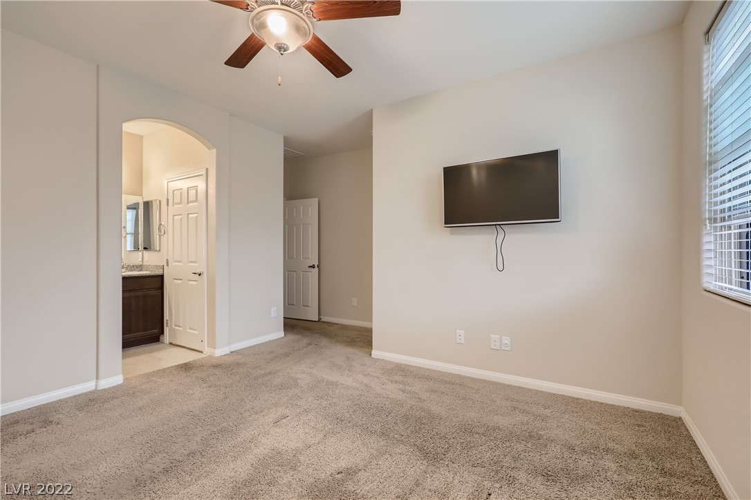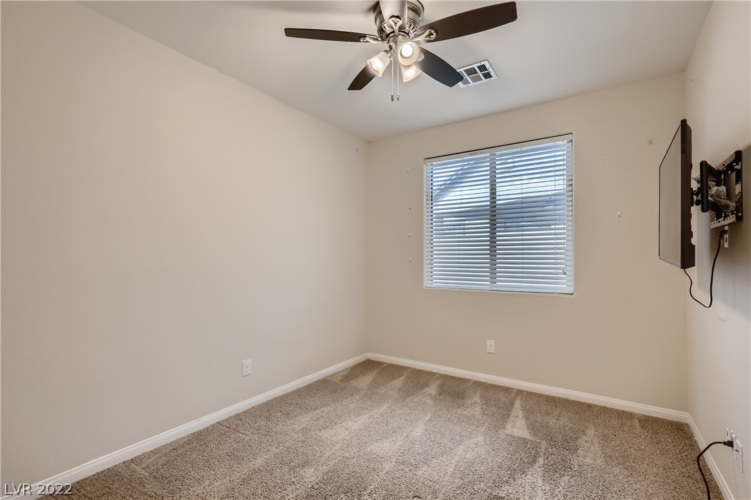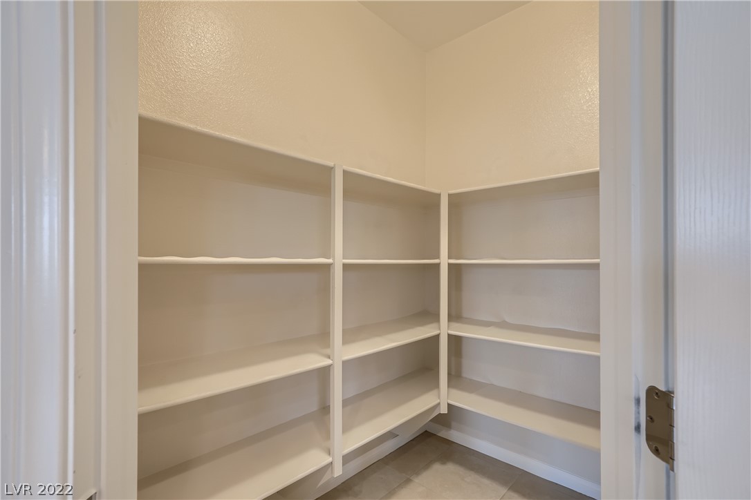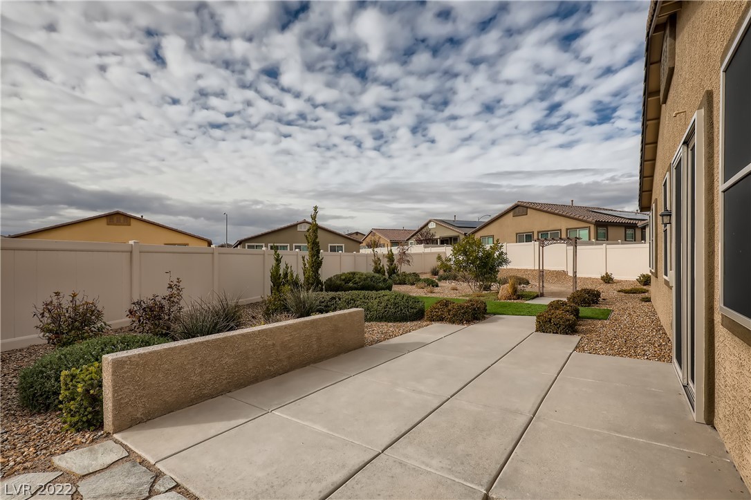 Closed
Closed 5733 Tideview Street
Enjoy a piece of the Great Outdoors with a private and peaceful walking path in your own backyard! Designed for comfort and accentuated with low maintenance xeriscaping, this former model home offers plenty of natural light and easy living. The convenient kitchen, boasting granite counters & island, s/s appliances, and plenty of storage with a walk-in pantry, overlooks the airy great room, with access to the oversized backyard. Retire to the primary suite with dual sinks & upgraded granite counters, full shower, and walkin closet. Enjoy the expansive backyard with an extended patio and its own walking path and desert landscape. Other features include solar panels, ceiling fans throughout, blinds & window coverings, finished garage, and energy saving sunscreens. Offering low HOA fees and just steps away from the community park, this home also has easy access to freeways, shopping, gaming and dining.
| Price: | $384,900 |
|---|---|
| Address: | 5733 Tideview Street |
| City: | North Las Vegas |
| State: | Nevada |
| Subdivision: | Runvee Hobart East Parcel 3B |
| MLS: | 2359371 |
| Square Feet: | 1,588 |
| Acres: | 0.200 |
| Lot Square Feet: | 0.200 acres |
| Bedrooms: | 3 |
| Bathrooms: | 2 |
| Half Bathrooms: | 1 |
| stories: | 1 |
|---|---|
| highSchool: | Mojave |
| permission: | IDX, History |
| possession: | Close Of Escrow |
| postalCity: | North Las Vegas |
| disclosures: | Covenants/Restrictions Disclosure |
| lotSizeArea: | 0.2 |
| buyerFinancing: | Cash |
| directionFaces: | East |
| otherEquipment: | Water Softener Loop |
| windowFeatures: | Blinds, Double Pane Windows |
| associationName: | Vienna Hills |
| humanModifiedYN: | no |
| taxAnnualAmount: | 1891 |
| bedroomsPossible: | 3 |
| elementarySchool: | Dickens, D. L. Dusty,Dickens, D. L. Dusty |
| listingAgreement: | Exclusive Right To Sell |
| propertyCondition: | Good Condition, Resale |
| publicSurveyRange: | 62 |
| publicSurveySection: | 30 |
| greenEnergyEfficient: | Windows, Solar Panel(s), Solar Screens |
| middleOrJuniorSchool: | Findlay Clifford O. |
| publicSurveyTownship: | 19 |
| associationFeeIncludes: | Association Management, Recreation Facilities |
| associationFeeFrequency: | Monthly |
| distanceToSewerComments: | Public |
| distanceToWaterComments: | Public |
| customPropertyPermission: | IDX,History |
| propertySubTypeAdditional: | Single Family Residence |
| customPropertyCustomFields: | , , , 1, 443, 1004450153, , No, RESALE, No, , , Full Bath Downstairs |
| customPropertyListOfficeKey: | 947889 |
| customPropertyOffMarketDate: | 2022-01-07T00:00:00+00:00 |
| customPropertyStandardStatus: | Closed |
| customPropertyDevelopmentName: | None |
| customPropertyListOfficeMlsId: | AMEG05 |
| customPropertyOriginatingSystemKey: | 151301170 |
| customPropertyModificationTimestamp: | 2023-01-20T08:31:39+00:00 |
| customPropertyOriginatingSystemName: | GLVAR |
| customPropertyLeaseAmountPerAreaUnit: | Dollars Per Square Foot |
| customPropertyOriginatingSystemSubName: | GLVAR_LAS |
| customPropertyInternetEntireListingDisplayYN: | 1 |








