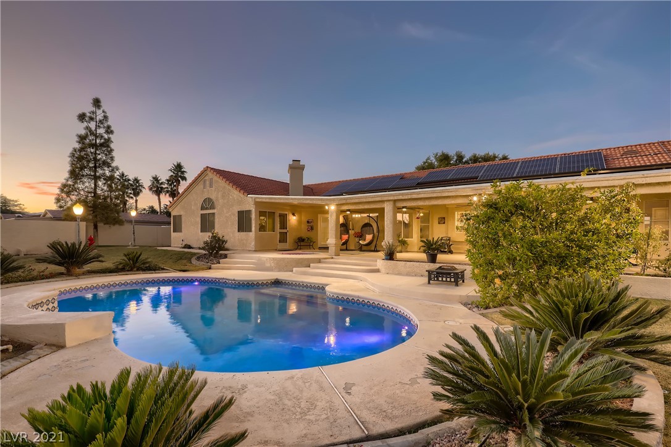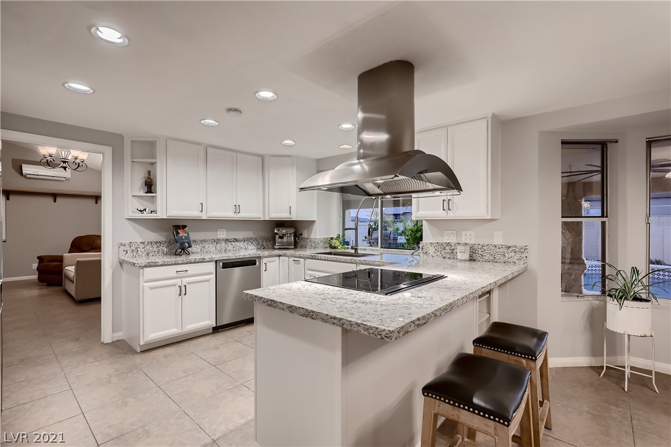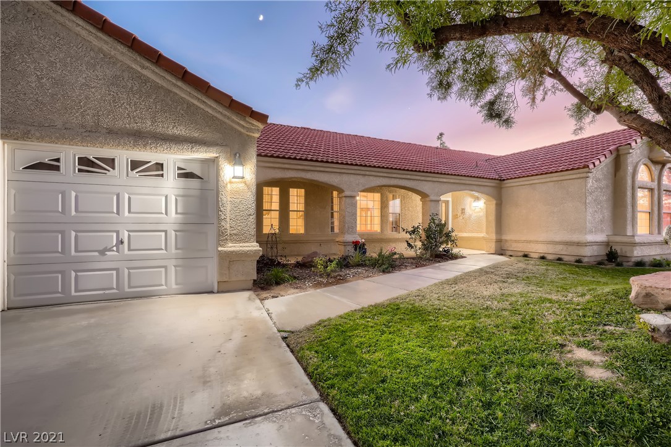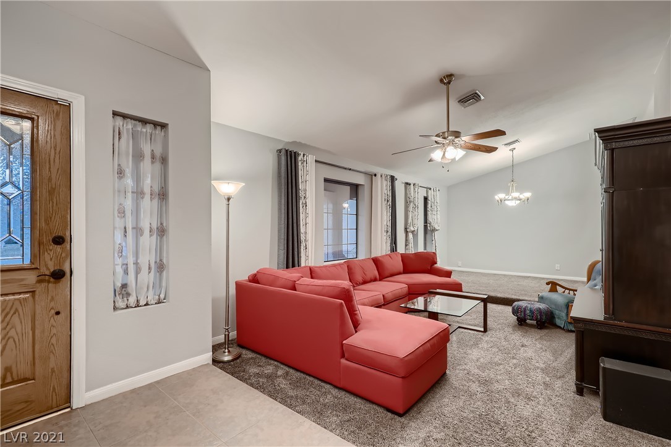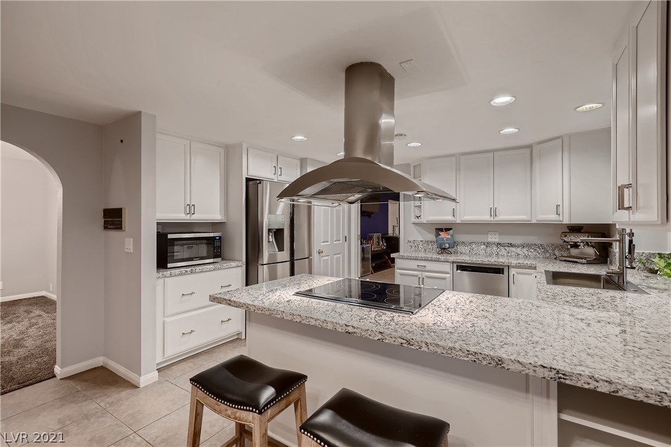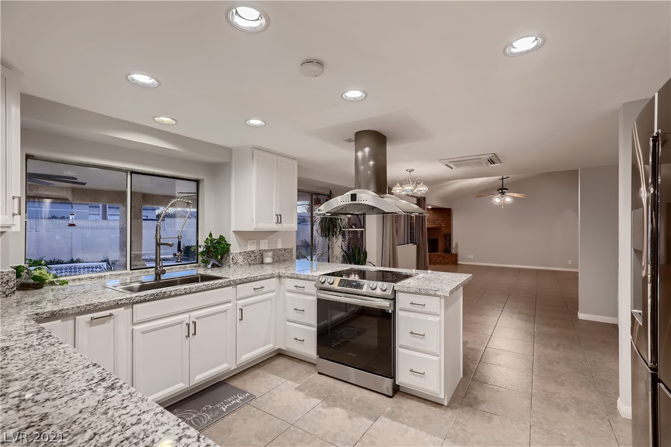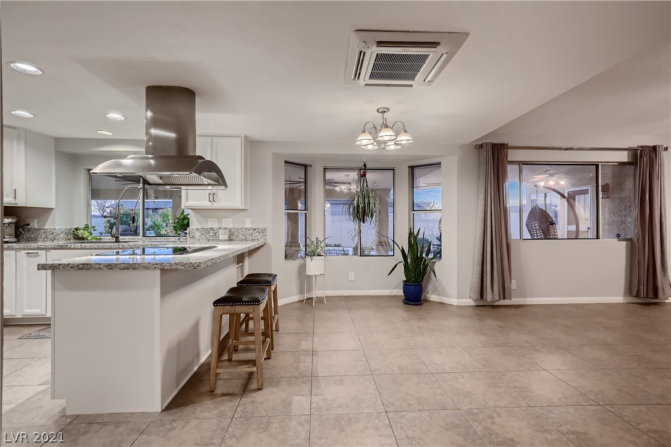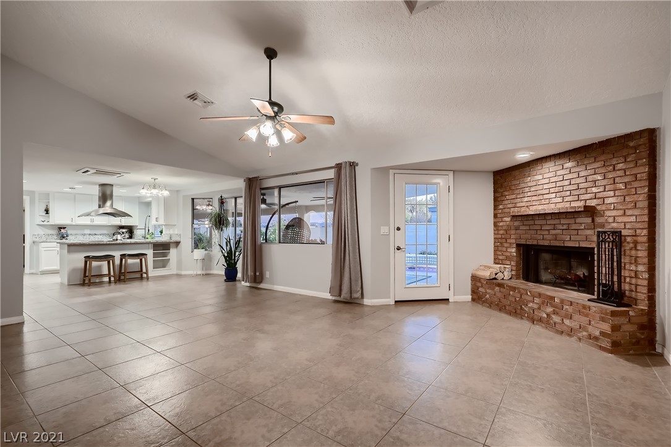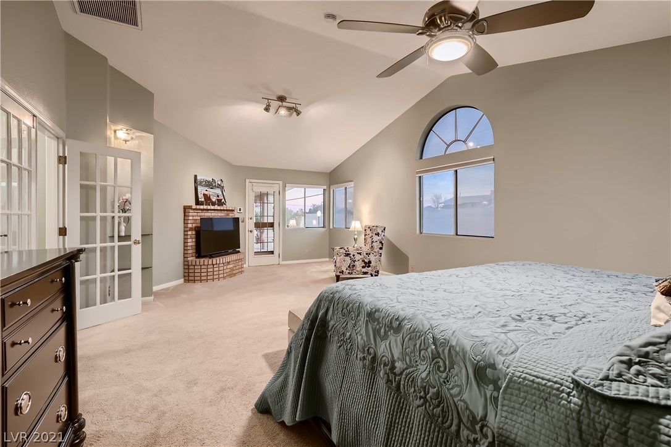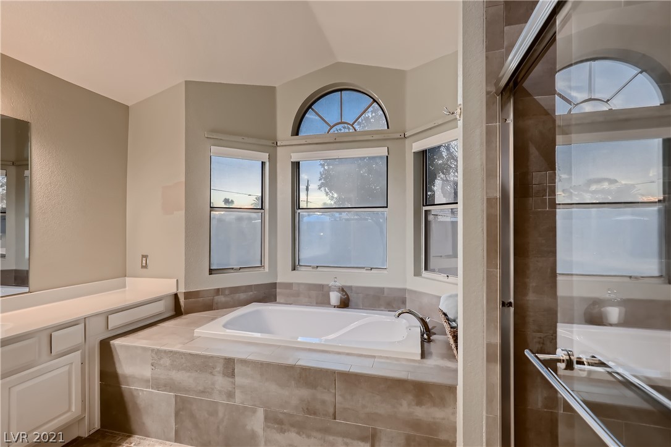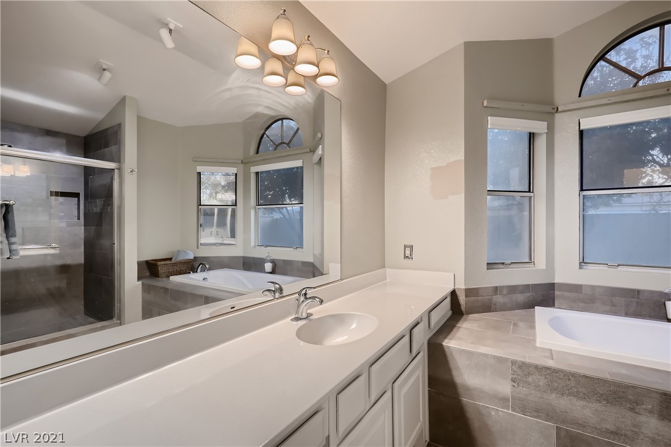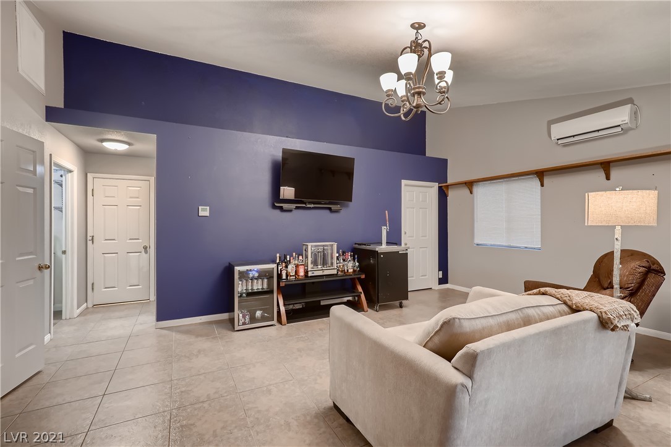 Closed
Closed 5840 S Bronco Street
Don’t miss the comfortable lifestyle offered by this custom-crafted home on a half-acre lot in the southwest valley. With plenty of natural light and open space, both indoors & out, this home is ideal for relaxing with family or entertaining friends. The back features a park-sized yard, mature fruit trees, and an extended covered patio, perfect for grillin’ or chillin’, overlooking the large pool & spa with LED lighting. Inside, a newly remodeled kitchen showcases gorgeous granite counters, stylish white cabinetry, classic s/s appliances, and pantry. The centerpiece of the adjacent family room is a cozy brick, wood-burning fireplace. Retire to the owner’s suite, including its own fireplace & sitting area, plus walkin closet, dual sinks, and remodeled shower & tub. With 3 more bedrooms, bonus room & hobby-room (enclosed 3rd garage bay), everyone has their own space to unwind. No HOA & conveniently located, this home is near shopping & dining with easy access to the 215 & I-15 freeways.
| Price: | $750,000 |
|---|---|
| Address: | 5840 S Bronco Street |
| City: | Las Vegas |
| State: | Nevada |
| Subdivision: | Summerlin Village 23B Parcel Z Allegr |
| MLS: | 2354964 |
| Square Feet: | 2,829 |
| Acres: | 0.5 |
| Lot Square Feet: | 0.5 acres |
| Bedrooms: | 4 |
| Bathrooms: | 3 |
| Half Bathrooms: | 1 |
| stories: | 1 |
|---|---|
| highSchool: | Durango |
| permission: | IDX, History |
| possession: | Close Of Escrow |
| postalCity: | Las Vegas |
| lotSizeArea: | 0.5 |
| spaFeatures: | In Ground |
| buyerFinancing: | Conventional |
| directionFaces: | North |
| windowFeatures: | Blinds |
| humanModifiedYN: | no |
| taxAnnualAmount: | 3296 |
| bedroomsPossible: | 5 |
| elementarySchool: | Earl Marion B,Earl Marion B |
| listingAgreement: | Exclusive Right To Sell |
| propertyCondition: | Good Condition, Resale |
| publicSurveyRange: | 60 |
| publicSurveySection: | 35 |
| greenEnergyEfficient: | HVAC, Solar Panel(s), Solar Screens |
| middleOrJuniorSchool: | Sawyer Grant |
| publicSurveyTownship: | 21 |
| greenEnergyGeneration: | Solar |
| distanceToSewerComments: | Septic Installed |
| distanceToWaterComments: | COMMUNITY Well/Fee |
| customPropertyPermission: | IDX,History |
| propertySubTypeAdditional: | Single Family Residence |
| customPropertyCustomFields: | , , , Gated, 1, 600, 1003107216, 1, No, RESALE, No, , , Full Bath Downstairs |
| customPropertyListOfficeKey: | 947889 |
| customPropertyOffMarketDate: | 2022-01-06T00:00:00+00:00 |
| customPropertyStandardStatus: | Closed |
| customPropertyDevelopmentName: | None |
| customPropertyListOfficeMlsId: | AMEG05 |
| customPropertyOriginatingSystemKey: | 151048326 |
| customPropertyModificationTimestamp: | 2023-02-14T08:32:08+00:00 |
| customPropertyOriginatingSystemName: | GLVAR |
| customPropertyLeaseAmountPerAreaUnit: | Dollars Per Square Foot |
| customPropertyOriginatingSystemSubName: | GLVAR_LAS |
| customPropertyInternetEntireListingDisplayYN: | 1 |
