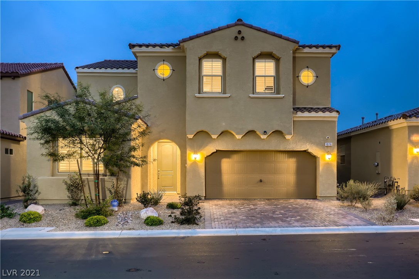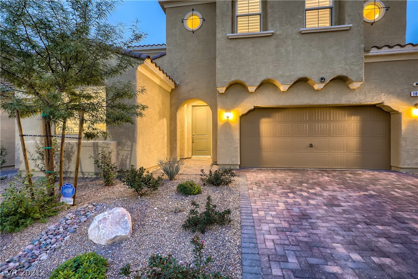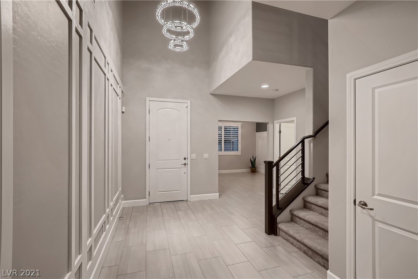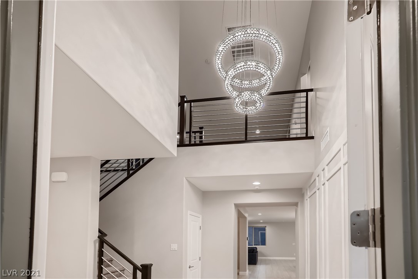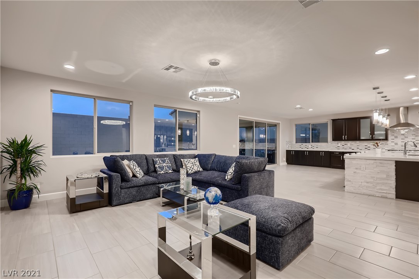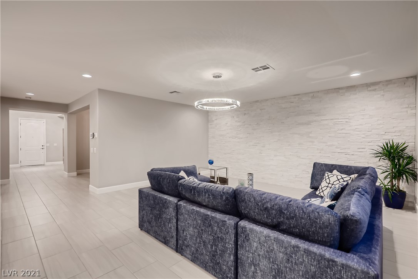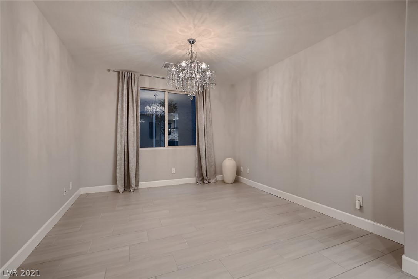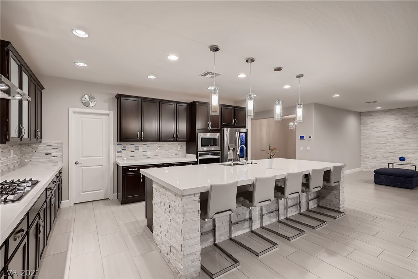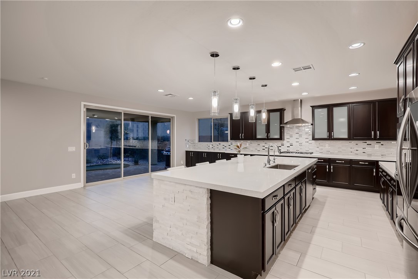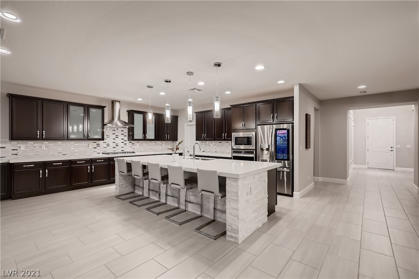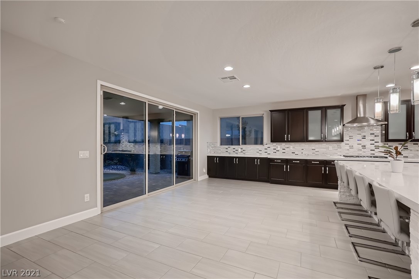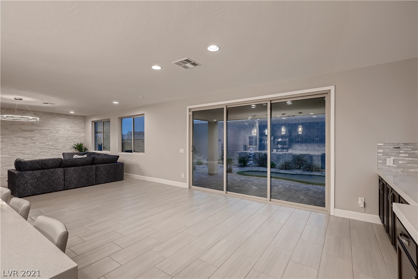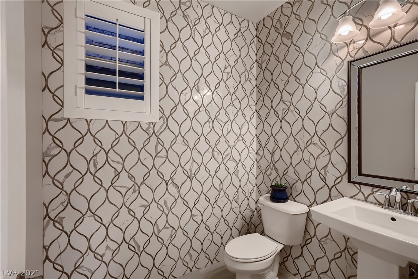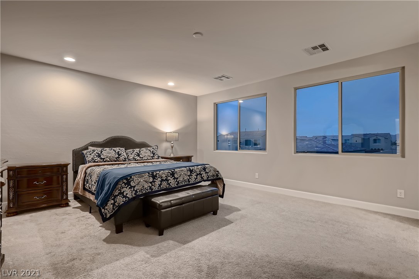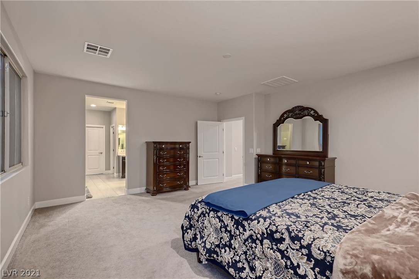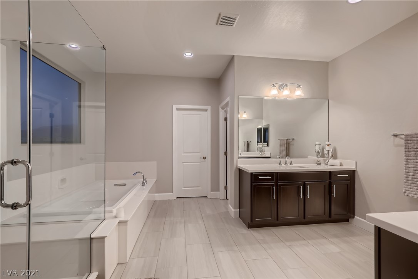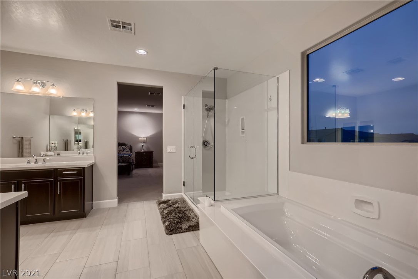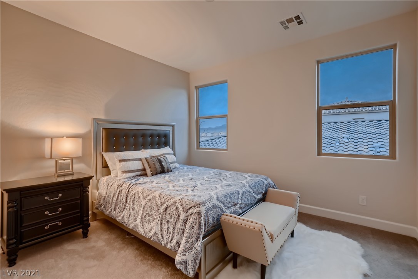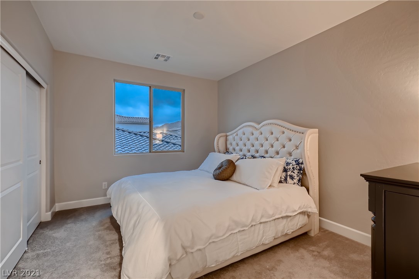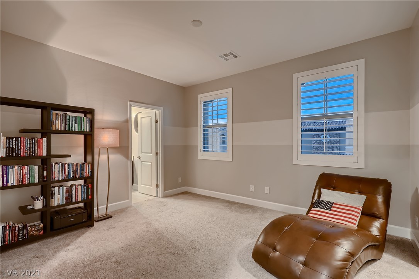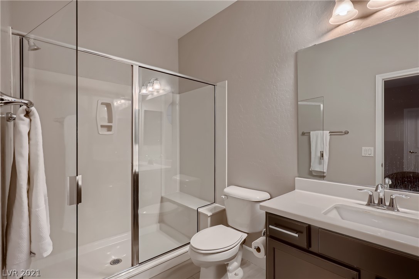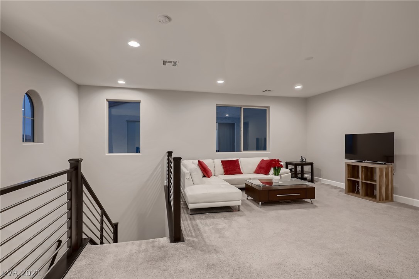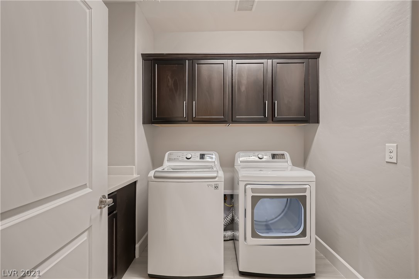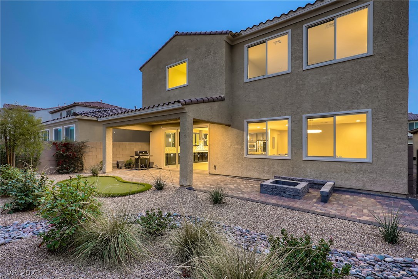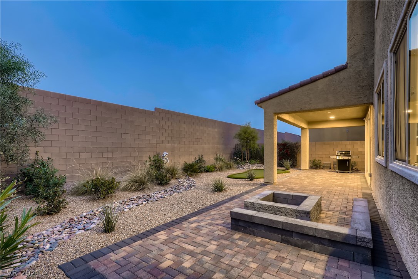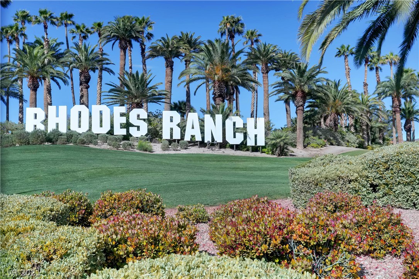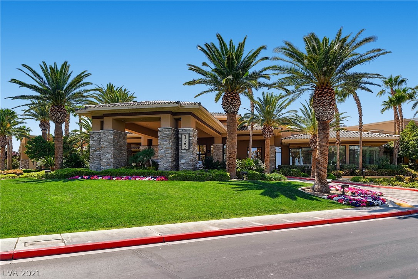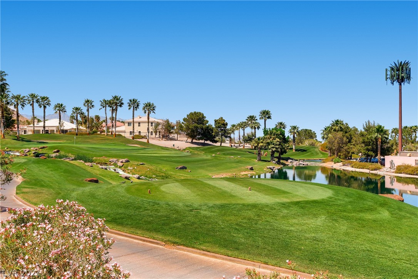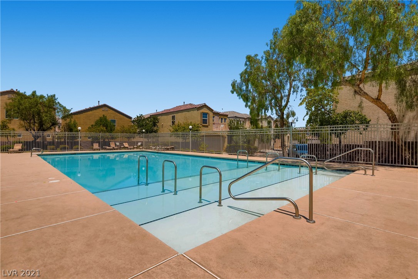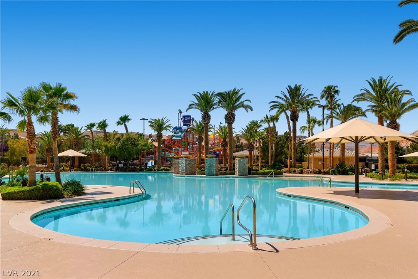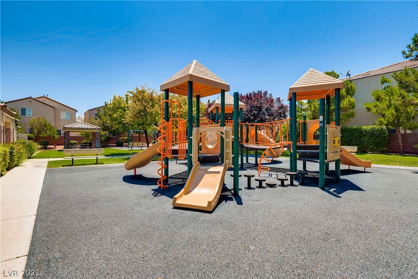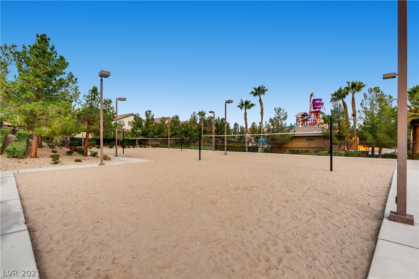 Closed
Closed 1076 Whitworth Avenue
Exquisitely designed & accentuated with low maintenance xeriscape, this beautiful home offers designer accents, comfortable elegance & easy living. The generous kitchen boasts ample upgraded cabinetry, stylish quartz counters, custom backsplash, oversized island, classic stainless appliances and blends into the spacious great room. Retire upstairs to the primary suite with walk-in closet, dual vanities, upgraded fixtures & frameless glass shower. With an open loft & 3 more bedrooms (one with bath) there is space for everyone to relax. The well-designed backyard is peaceful & serene, offering a covered patio with extended pavers & firepit. Other features include upgraded stair railing, two-tone paint, stone accent walls, upgraded flooring, shutters, contemporary lighting/chandeliers, office paneling, upgraded alarm, and full house water system. Located in the desirable Rhodes Ranch community, this home is near shopping, dining, parks & recreation, schools, and easy access to the 215.
| Price: | $799,900 |
|---|---|
| Address: | 1076 Whitworth Avenue |
| City: | Las Vegas |
| State: | Nevada |
| Zip Code: | 89148 |
| Subdivision: | Rhodes Ranch South Phase 5 |
| MLS: | 2356253 |
| Year Built: | 2019 |
| Square Feet: | 3,602 |
| Acres: | 0.12 |
| Lot Square Feet: | 0.12 acres |
| Bedrooms: | 4 |
| Bathrooms: | 4 |
| Half Bathrooms: | 2 |
| roof: | Tile |
|---|---|
| sewer: | Public Sewer |
| cooling: | Central Air, Electric, 2 Units |
| fencing: | Block, Back Yard |
| heating: | Gas, Multiple Heating Units |
| stories: | 2 |
| electric: | Photovoltaics None |
| flooring: | Carpet, Tile |
| latitude: | 36.03014 |
| longitude: | -115.296363 |
| mlsStatus: | Closed |
| utilities: | Underground Utilities |
| appliances: | Built-In Electric Oven, Dryer, Dishwasher, Gas Cooktop, Disposal, Microwave, Refrigerator, Water Softener Owned, Water Purifier, Washer |
| highSchool: | Sierra Vista High |
| livingArea: | 3602 |
| permission: | IDX, History |
| possession: | Close Of Escrow |
| postalCity: | Las Vegas |
| roomsTotal: | 10 |
| disclosures: | Covenants/Restrictions Disclosure |
| lotFeatures: | Desert Landscaping, Landscaped, < 1/4 Acre |
| lotSizeArea: | 0.12 |
| waterSource: | Public |
| garageSpaces: | 2 |
| poolFeatures: | Association, Community |
| poolPrivateYN: | no |
| associationFee: | 155 |
| buyerFinancing: | Conventional |
| directionFaces: | North |
| horseAmenities: | None |
| windowFeatures: | Low Emissivity Windows, Plantation Shutters |
| associationName: | Rhodes Ranch |
| humanModifiedYN: | no |
| laundryFeatures: | Cabinets, Electric Dryer Hookup, Laundry Room, Sink, Upper Level |
| parkingFeatures: | Attached, Garage, Inside Entrance |
| taxAnnualAmount: | 5207 |
| bedroomsPossible: | 6 |
| elementarySchool: | Snyder Don and Dee,Don and Dee Snyder Elementary |
| exteriorFeatures: | Private Yard |
| interiorFeatures: | Paneling/Wainscoting, Window Treatments |
| listingAgreement: | Exclusive Right To Sell |
| communityFeatures: | Pool |
| lotSizeSquareFeet: | 5227 |
| propertyCondition: | Good Condition, Resale |
| publicSurveyRange: | 60 |
| seniorCommunityYN: | no |
| architecturalStyle: | Two Story |
| publicSurveySection: | 17 |
| associationAmenities: | Basketball Court, Clubhouse, Fitness Center, Golf Course, Gated, Barbecue, Playground, Park, Pool, Racquetball, Guard, Security, Tennis Court(s) |
| greenEnergyEfficient: | Windows |
| middleOrJuniorSchool: | Faiss, Wilbur & Theresa |
| publicSurveyTownship: | 22 |
| associationFeeIncludes: | Association Management, Security |
| associationFeeFrequency: | Monthly |
| distanceToSewerComments: | Public |
| distanceToWaterComments: | Public |
| customPropertyPermission: | IDX,History |
| propertySubTypeAdditional: | Single Family Residence |
| customPropertyCustomFields: | 1, 1, , 1, 472, 1003973094, 1, No, RESALE, No, , , 1/2 Bath Downstairs |
| customPropertyListOfficeKey: | 947889 |
| customPropertyOffMarketDate: | 2022-01-24T00:00:00+00:00 |
| customPropertyStandardStatus: | Closed |
| customPropertyDevelopmentName: | Rhodes Ranch |
| customPropertyListOfficeMlsId: | AMEG05 |
| customPropertyOriginatingSystemKey: | 151120933 |
| customPropertyModificationTimestamp: | 2023-03-01T08:32:47+00:00 |
| customPropertyOriginatingSystemName: | GLVAR |
| customPropertyLeaseAmountPerAreaUnit: | Dollars Per Square Foot |
| customPropertyOriginatingSystemSubName: | GLVAR_LAS |
| customPropertyInternetEntireListingDisplayYN: | 1 |
