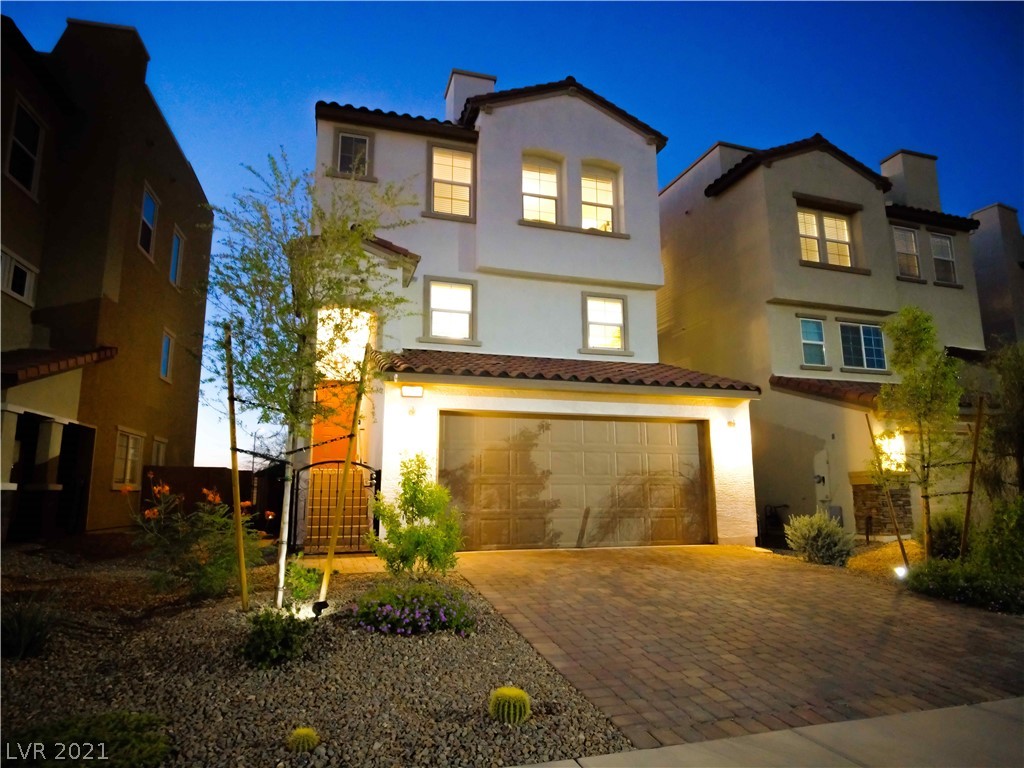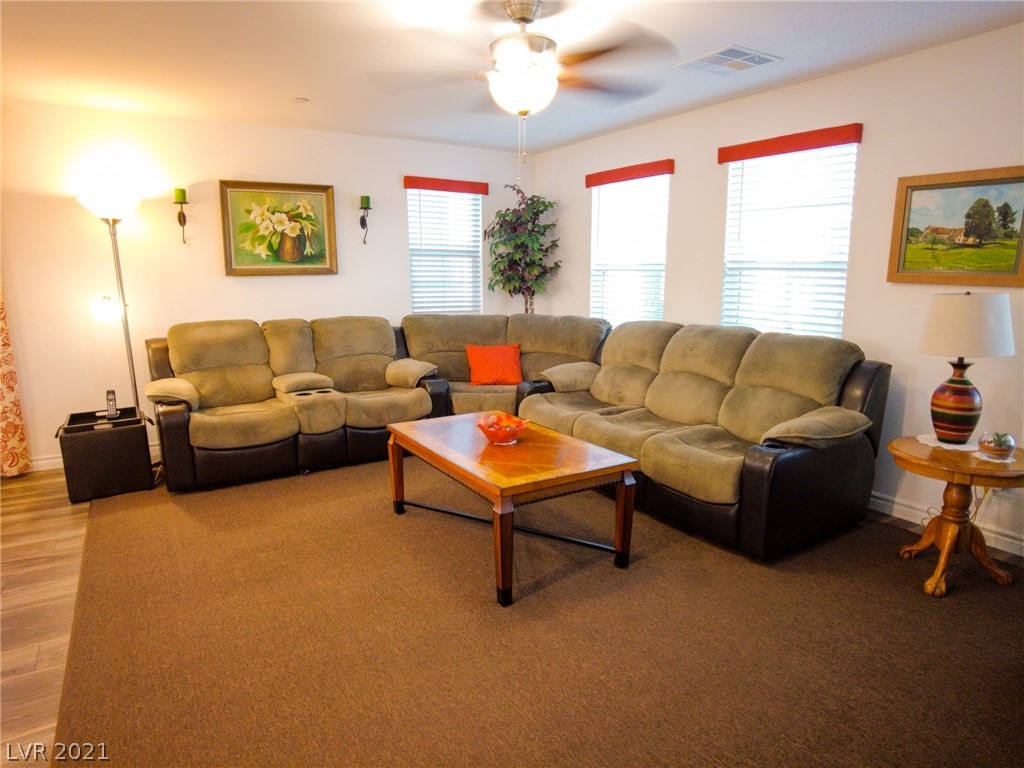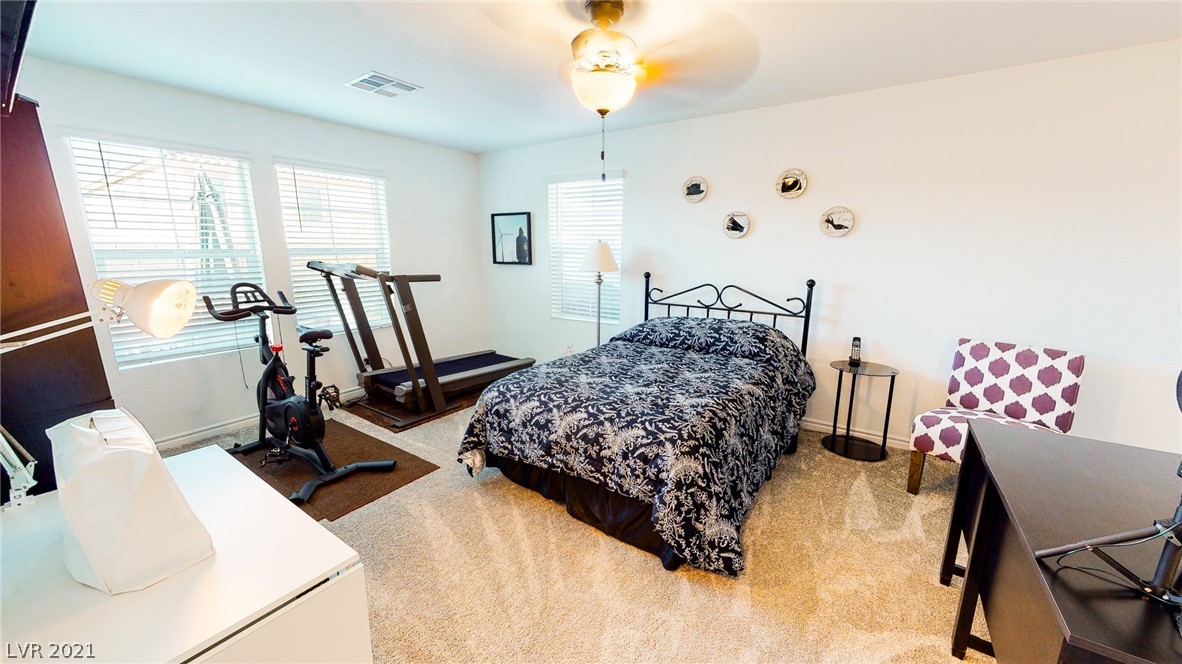| roof: | Tile |
|---|
| view: | City, Mountain(s) |
|---|
| sewer: | Public Sewer |
|---|
| cooling: | Central Air, Electric |
|---|
| fencing: | Block, Back Yard |
|---|
| heating: | Central, Gas |
|---|
| stories: | 3 |
|---|
| electric: | Photovoltaics None |
|---|
| flooring: | Carpet, Laminate, Tile |
|---|
| latitude: | 36.052287 |
|---|
| longitude: | -114.978961 |
|---|
| mlsStatus: | Closed |
|---|
| utilities: | Underground Utilities |
|---|
| appliances: | Dryer, Dishwasher, Disposal, Gas Range, Microwave, Refrigerator, Water Softener Owned, Tankless Water Heater, Water Purifier, Washer |
|---|
| highSchool: | Basic Academy |
|---|
| livingArea: | 2344 |
|---|
| permission: | IDX, History |
|---|
| possession: | Close Of Escrow |
|---|
| postalCity: | Henderson |
|---|
| roomsTotal: | 8 |
|---|
| builderName: | Lennar |
|---|
| disclosures: | Covenants/Restrictions Disclosure |
|---|
| lotFeatures: | Desert Landscaping, Landscaped, < 1/4 Acre |
|---|
| lotSizeArea: | 0.07 |
|---|
| waterSource: | Public |
|---|
| garageSpaces: | 2 |
|---|
| poolFeatures: | Community |
|---|
| poolPrivateYN: | no |
|---|
| activationDate: | 2021-09-29T00:00:00+00:00 |
|---|
| buyerFinancing: | Cash |
|---|
| directionFaces: | South |
|---|
| horseAmenities: | None |
|---|
| windowFeatures: | Blinds, Double Pane Windows |
|---|
| associationFee3: | 40 |
|---|
| associationName: | Cadence |
|---|
| humanModifiedYN: | no |
|---|
| laundryFeatures: | Electric Dryer Hookup, Gas Dryer Hookup, Main Level |
|---|
| parkingFeatures: | Attached, Garage, Inside Entrance |
|---|
| taxAnnualAmount: | 3310 |
|---|
| bedroomsPossible: | 5 |
|---|
| elementarySchool: | Sewell CT,Sewell CT |
|---|
| exteriorFeatures: | Private Yard |
|---|
| interiorFeatures: | Bedroom on Main Level, Ceiling Fan(s) |
|---|
| listingAgreement: | Exclusive Right To Sell |
|---|
| lotSizeSquareFeet: | 3049 |
|---|
| propertyCondition: | Good Condition, Resale |
|---|
| publicSurveyRange: | 63 |
|---|
| architecturalStyle: | Three Story |
|---|
| publicSurveySection: | 7 |
|---|
| associationAmenities: | Jogging Path, Playground, Park, Pool, Tennis Court(s) |
|---|
| greenEnergyEfficient: | Windows |
|---|
| middleOrJuniorSchool: | Brown B. Mahlon |
|---|
| publicSurveyTownship: | 22 |
|---|
| patioAndPorchFeatures: | Deck, Rooftop |
|---|
| associationFeeIncludes: | Association Management, Recreation Facilities |
|---|
| associationFee3Frequency: | Monthly |
|---|
| customPropertyPermission: | IDX,History |
|---|
| propertySubTypeAdditional: | Single Family Residence |
|---|
| customPropertyCustomFields: | , 1, , 1, 561, City View,Mountain View, 543256593, 1, No, RESALE, https://my.matterport.com/show/?m=kuxe47ESFjm, No, Monthly, 40, , Full Bath Downstairs |
|---|
| customPropertyListOfficeKey: | 947889 |
|---|
| customPropertyOffMarketDate: | 2021-10-11T00:00:00+00:00 |
|---|
| customPropertyStandardStatus: | Closed |
|---|
| customPropertyDevelopmentName: | Cadence |
|---|
| customPropertyListOfficeMlsId: | AMEG05 |
|---|
| customPropertyOriginatingSystemKey: | 150083115 |
|---|
| customPropertyModificationTimestamp: | 2022-11-15T08:31:28+00:00 |
|---|
| customPropertyOriginatingSystemName: | GLVAR |
|---|
| customPropertyLeaseAmountPerAreaUnit: | Dollars Per Square Foot |
|---|
| customPropertyInternetEntireListingDisplayYN: | 1 |
|---|
 Closed
Closed 





































