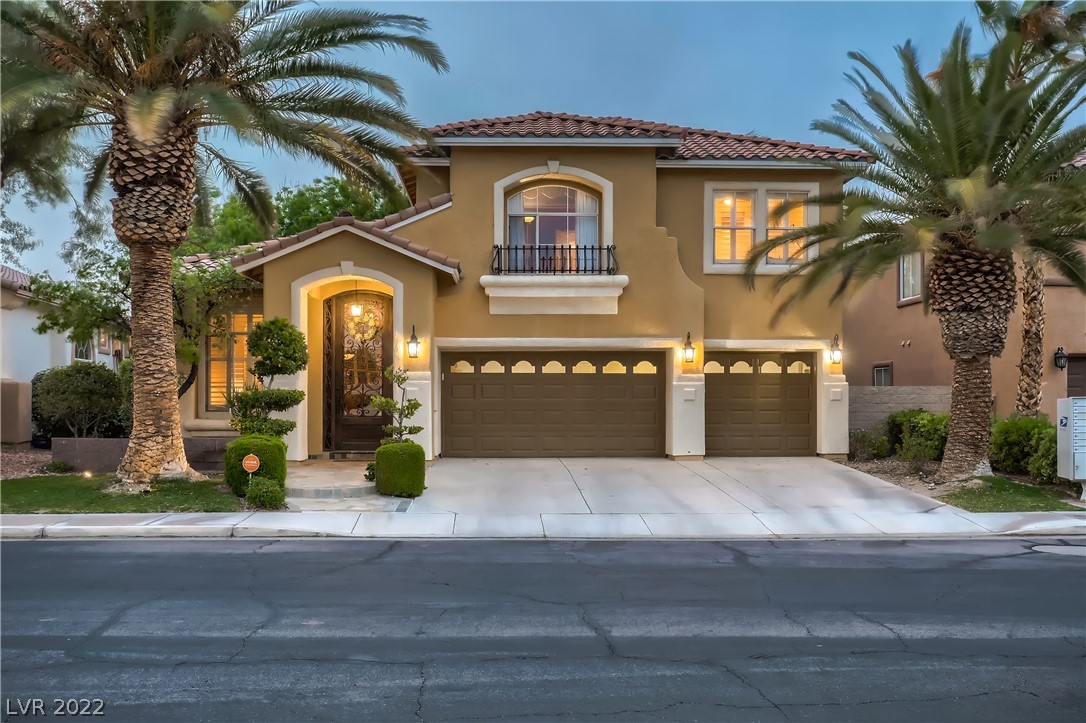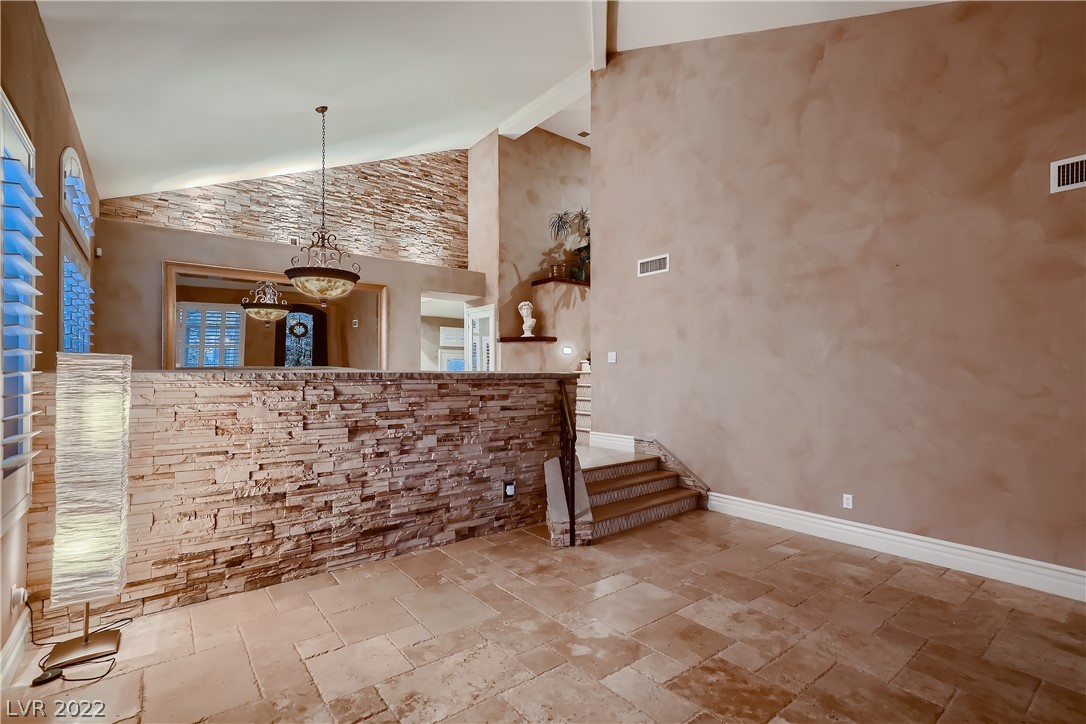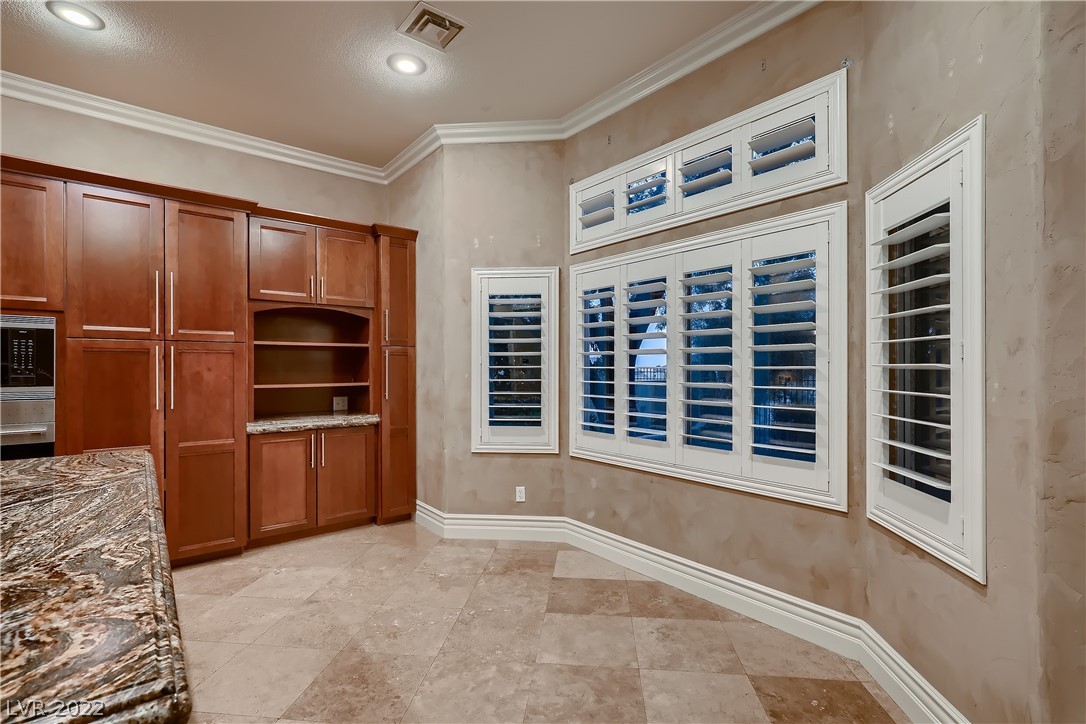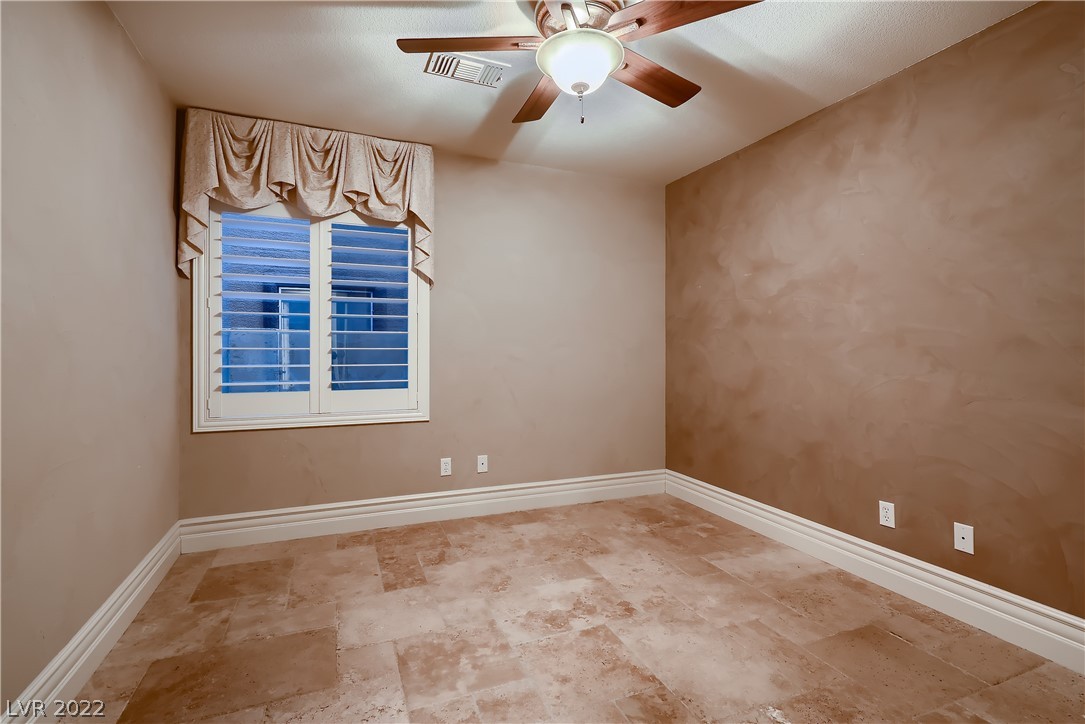 Closed
Closed 3066 Whispering Crest Drive
Stylishly designed, this stunning home in Seven Hills offers plenty of natural light, custom touches and easy living thru out. Travertine flooring lays the foundation and accentuates the stone accents thru out the house. The formal dining room is just steps away from the spacious kitchen which boasts ample cabinetry, granite counters, premium stainless appliances, and overlooks the comfortable family room. A downstairs bedroom and bath with shower complete the first floor. Retire upstairs to the primary suite’s own private balcony (with city & mtn views), hardwood flooring, & spa-like bath featuring dual vanities, granite counters, designer tile shower & bath surrounds, and custom, walkin closet. Across the hall is a media room perfect for enjoying a movie night with friends or family. Other designer amenities include plantation shutters, crown molding, & raised baseboards thru out. The private backyard includes a covered patio with builtin bbq and lush, mature landscaping.
| Price: | $749,900 |
|---|---|
| Address: | 3066 Whispering Crest Drive |
| City: | Henderson |
| State: | Nevada |
| Subdivision: | Seven Hills Pclq1-The Pinnacle |
| MLS: | 2387417 |
| Square Feet: | 2,777 |
| Acres: | 0.14 |
| Lot Square Feet: | 0.14 acres |
| Bedrooms: | 4 |
| Bathrooms: | 3 |
| Half Bathrooms: | 1 |
| stories: | 2 |
|---|---|
| highSchool: | Coronado High |
| permission: | IDX, History |
| possession: | Close Of Escrow |
| postalCity: | Henderson |
| disclosures: | Covenants/Restrictions Disclosure |
| lotSizeArea: | 0.14 |
| buyerFinancing: | Conventional |
| directionFaces: | East |
| windowFeatures: | Plantation Shutters |
| associationName: | Seven Hills |
| humanModifiedYN: | no |
| taxAnnualAmount: | 3849 |
| bedroomsPossible: | 4 |
| elementarySchool: | Wolfe Eva,Wolfe Eva |
| listingAgreement: | Exclusive Right To Sell |
| propertyCondition: | Good Condition, Resale |
| publicSurveyRange: | 61 |
| publicSurveySection: | 2 |
| middleOrJuniorSchool: | Webb, Del E. |
| publicSurveyTownship: | 23 |
| associationFeeIncludes: | Association Management |
| associationFeeFrequency: | Monthly |
| distanceToSewerComments: | Public |
| distanceToWaterComments: | Public |
| customPropertyPermission: | IDX,History |
| propertySubTypeAdditional: | Single Family Residence |
| customPropertyCustomFields: | , , , 1, 560, City View,Mountain View,Strip View, 1015518770, , No, RESALE, No, , 3/4 Bath Downstairs |
| customPropertyListOfficeKey: | 947889 |
| customPropertyOffMarketDate: | 2022-04-17T00:00:00+00:00 |
| customPropertyStandardStatus: | Closed |
| customPropertyDevelopmentName: | Seven Hills |
| customPropertyListOfficeMlsId: | AMEG05 |
| customPropertyOriginatingSystemKey: | 152565073 |
| customPropertyModificationTimestamp: | 2023-05-13T07:32:02+00:00 |
| customPropertyOriginatingSystemName: | GLVAR |
| customPropertyLeaseAmountPerAreaUnit: | Dollars Per Square Foot |
| customPropertyOriginatingSystemSubName: | GLVAR_LAS |
| customPropertyInternetEntireListingDisplayYN: | 1 |










































