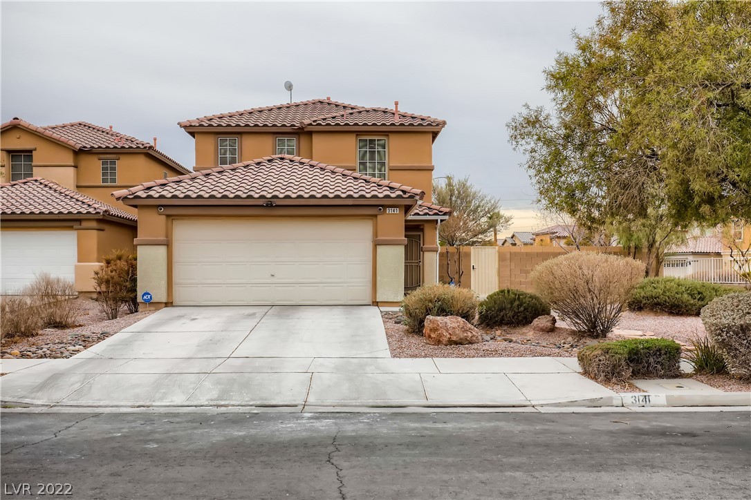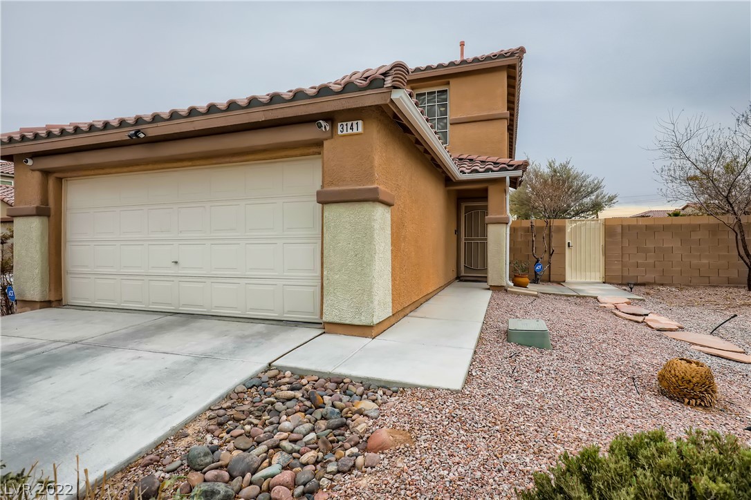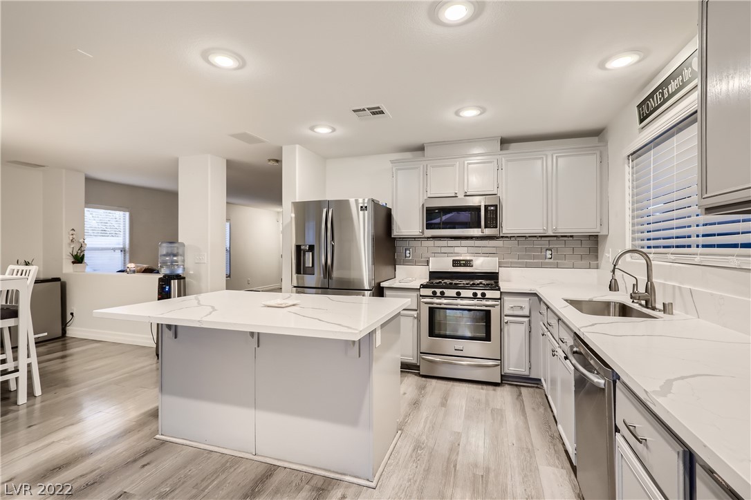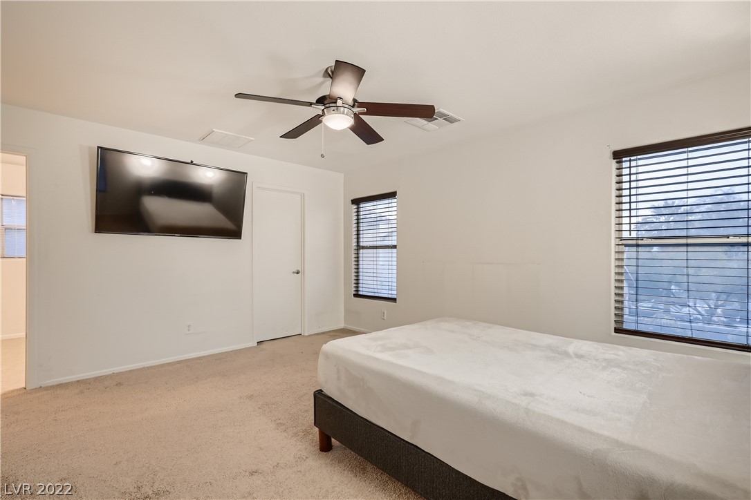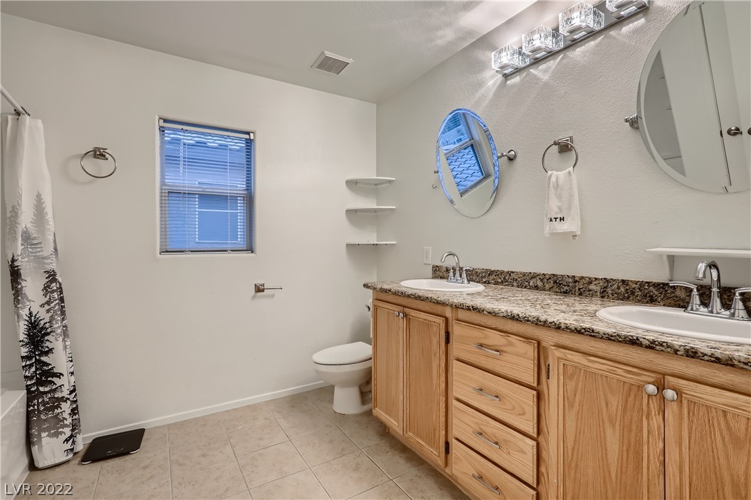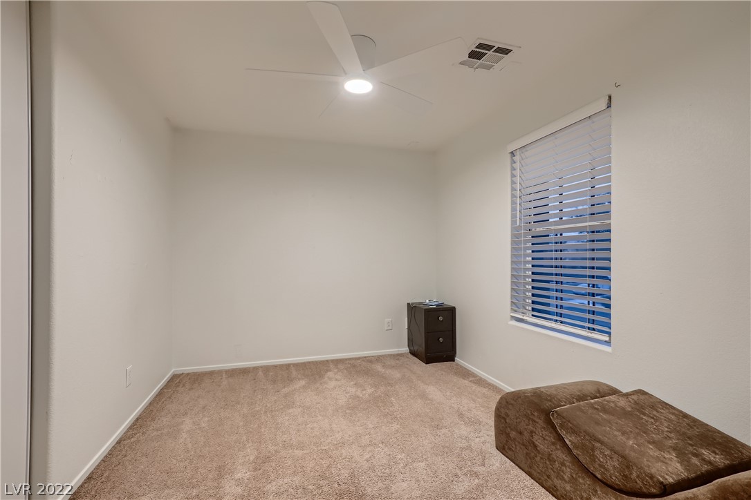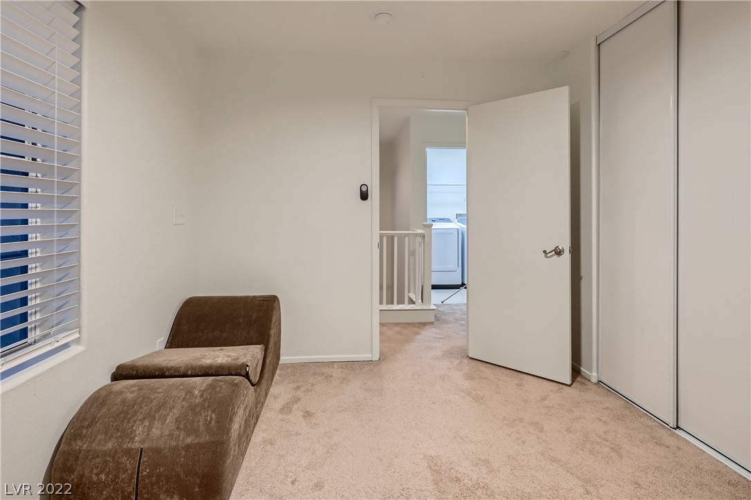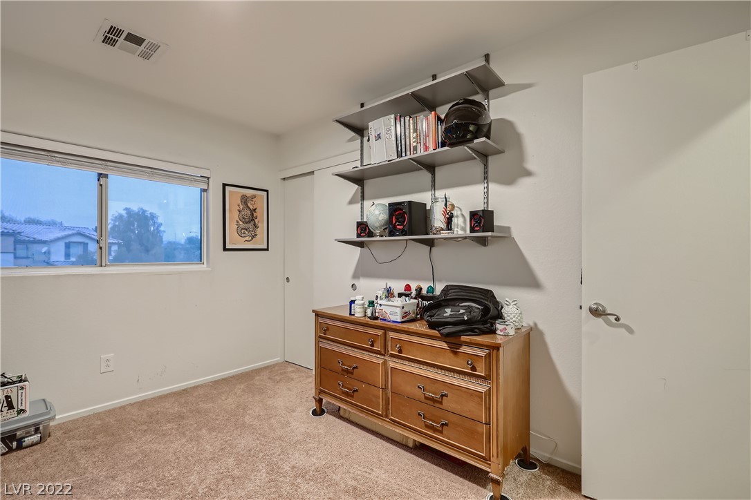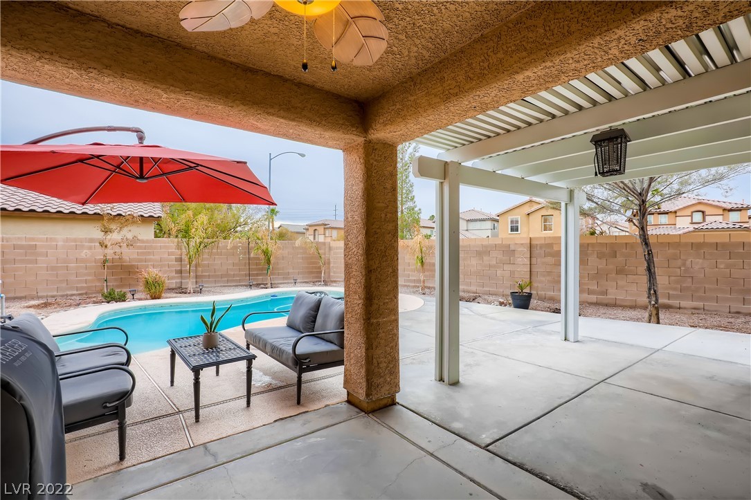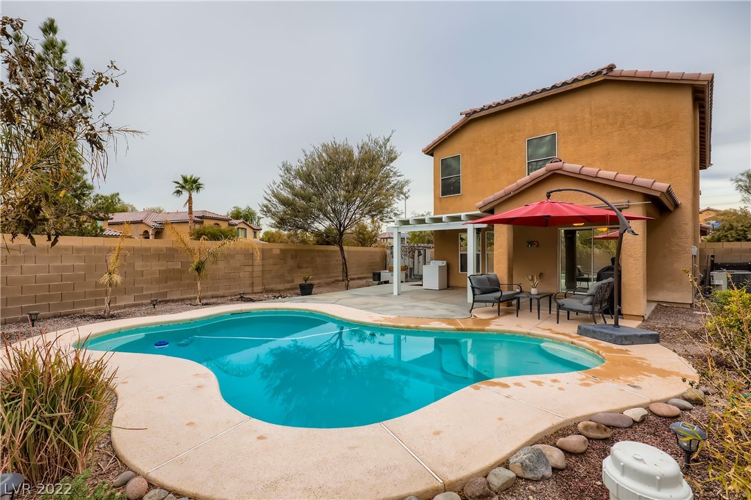 Closed
Closed 3141 Spring City Avenue
Filled with stylish designer touches and accentuated with low maintenance xeriscaping, this corner-lot home offers plenty of natural light and easy living. The spacious kitchen boasts ample gray cabinetry, quartz counters & island, classic s/s appliances, sliders to the back patio, and opens to the family room. Retire to the primary suite which includes walkin closet and granite counters with dual sinks in the full bath. Enjoy the expanded covered patio and refreshing pool in the back and extra wide side yard with storage shed & drying line. Conveniently located, this home is close to shopping, dining, and easy access to the 15 and 215 loop. Other features include upgraded plank flooring downstairs, granite counter in 2nd bath, upgraded light fixtures in baths, ceiling fans and blinds; water-softener system, upgraded pool filter, and newer water heater and pool pump.
| Price: | $410,000 |
|---|---|
| Address: | 3141 Spring City Avenue |
| City: | North Las Vegas |
| State: | Nevada |
| Subdivision: | Shadow Spgs |
| MLS: | 2367313 |
| Square Feet: | 1,725 |
| Acres: | 0.15 |
| Lot Square Feet: | 0.15 acres |
| Bedrooms: | 3 |
| Bathrooms: | 3 |
| Half Bathrooms: | 1 |
| stories: | 2 |
|---|---|
| highSchool: | Legacy |
| permission: | IDX, History |
| possession: | Close Of Escrow |
| postalCity: | North Las Vegas |
| disclosures: | Covenants/Restrictions Disclosure |
| lotSizeArea: | 0.15 |
| buyerFinancing: | FHA |
| directionFaces: | North |
| windowFeatures: | Blinds |
| associationName: | Shadow Springs |
| humanModifiedYN: | no |
| taxAnnualAmount: | 1689 |
| bedroomsPossible: | 3 |
| elementarySchool: | Tartan John,Tartan John |
| listingAgreement: | Exclusive Right To Sell |
| propertyCondition: | Good Condition, Resale |
| publicSurveyRange: | 61 |
| publicSurveySection: | 25 |
| middleOrJuniorSchool: | Johnston Carroll |
| publicSurveyTownship: | 19 |
| associationFeeIncludes: | Association Management |
| associationFeeFrequency: | Monthly |
| distanceToSewerComments: | Public |
| distanceToWaterComments: | Public |
| customPropertyPermission: | IDX,History |
| propertySubTypeAdditional: | Single Family Residence |
| customPropertyCustomFields: | , , , 1, 424, 1013169765, , No, RESALE, No, , , 1/2 Bath Downstairs |
| customPropertyListOfficeKey: | 947889 |
| customPropertyOffMarketDate: | 2022-02-07T00:00:00+00:00 |
| customPropertyStandardStatus: | Closed |
| customPropertyDevelopmentName: | None |
| customPropertyListOfficeMlsId: | AMEG05 |
| customPropertyOriginatingSystemKey: | 151637553 |
| customPropertyModificationTimestamp: | 2023-03-08T08:31:07+00:00 |
| customPropertyOriginatingSystemName: | GLVAR |
| customPropertyLeaseAmountPerAreaUnit: | Dollars Per Square Foot |
| customPropertyOriginatingSystemSubName: | GLVAR_LAS |
| customPropertyInternetEntireListingDisplayYN: | 1 |
