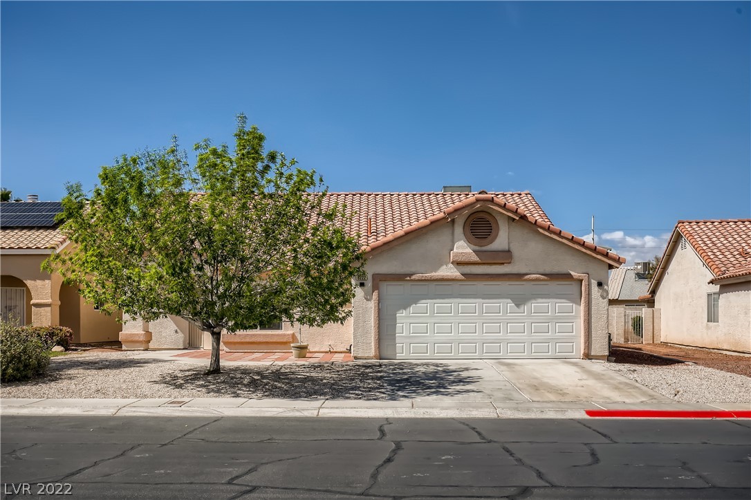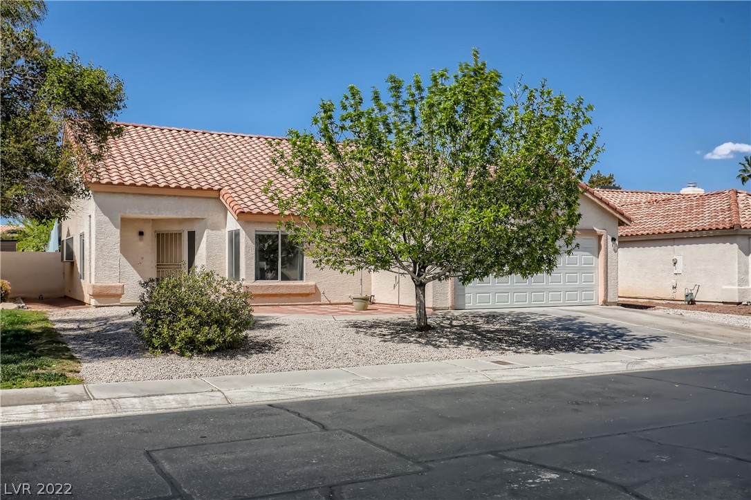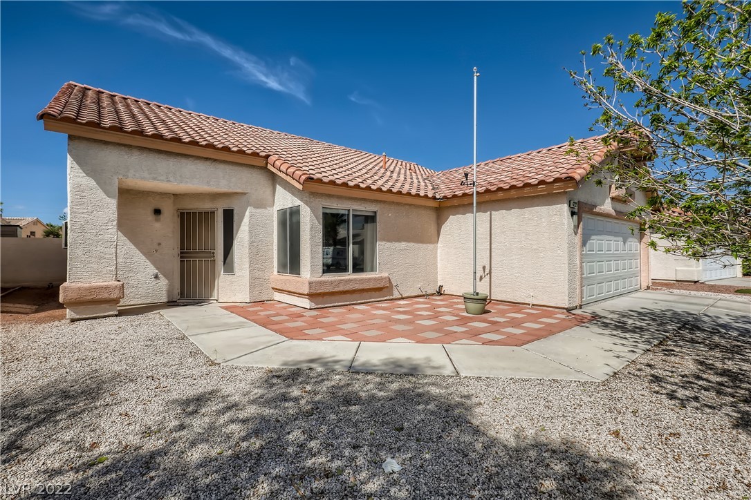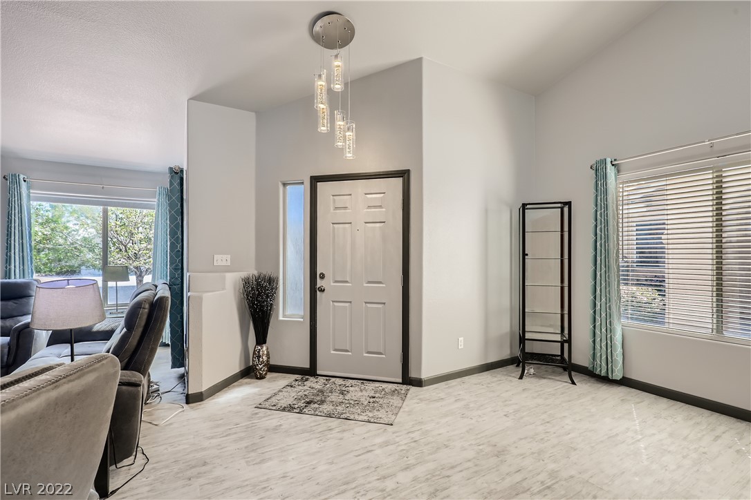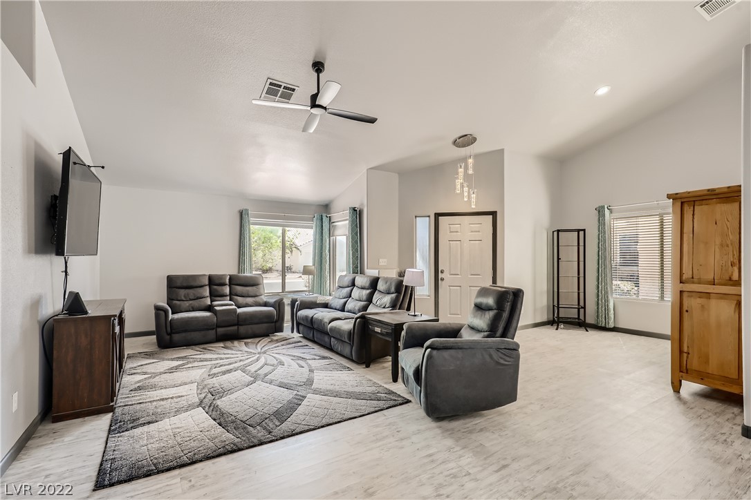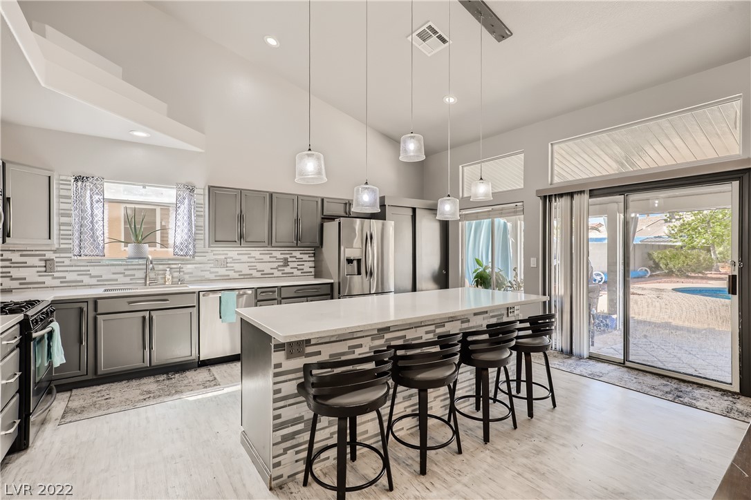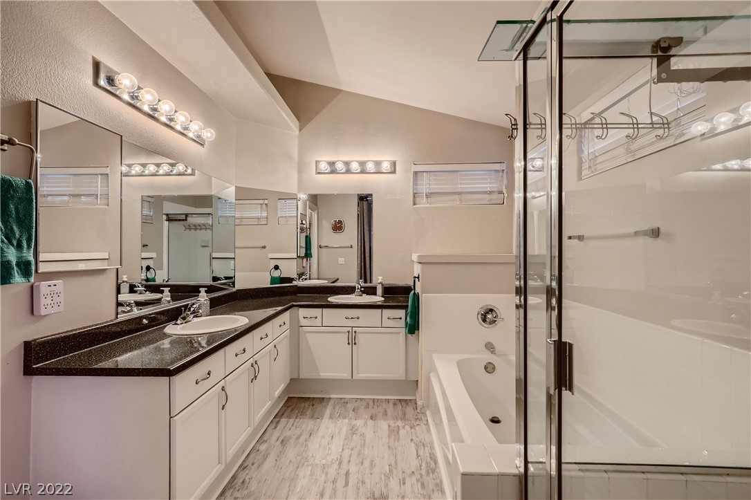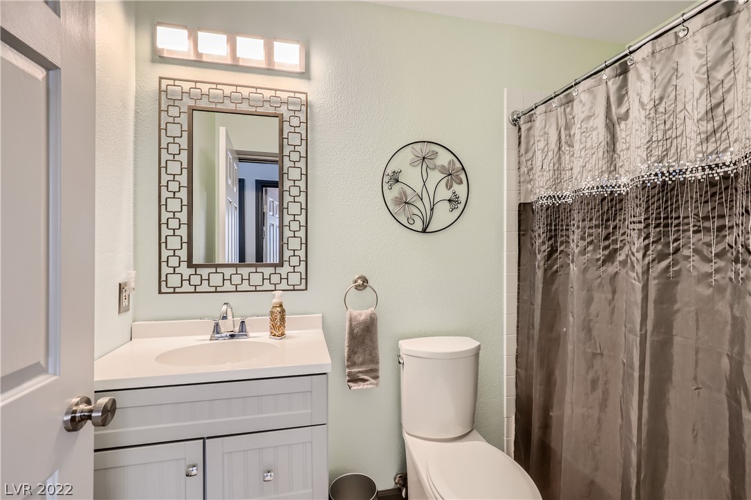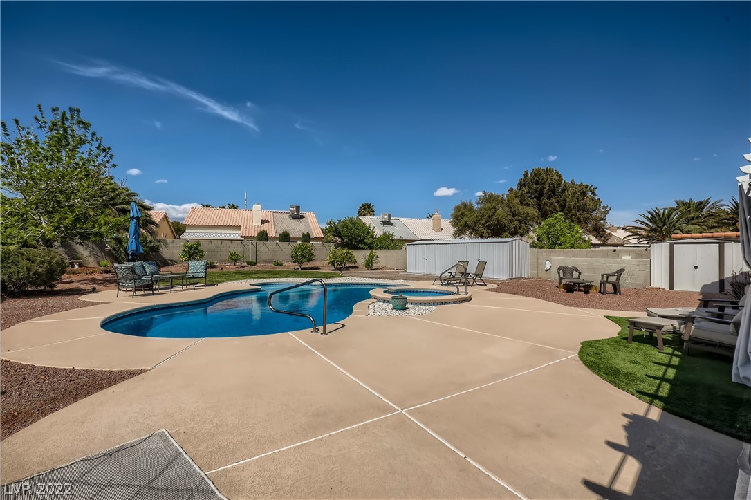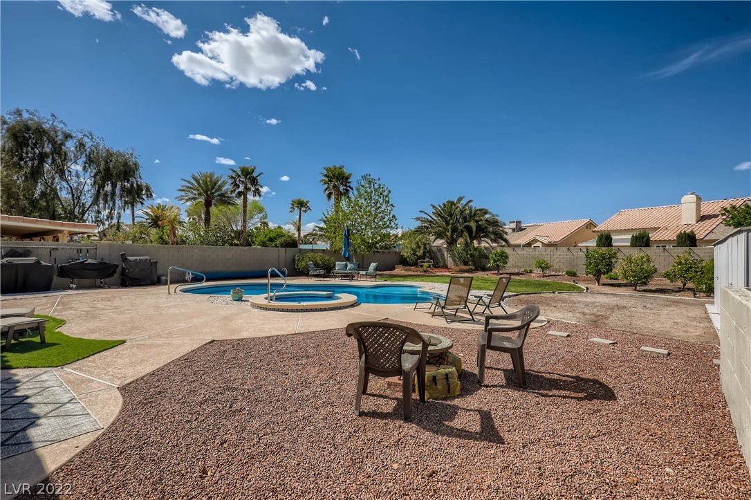 Closed
Closed 6222 Belgium Drive
Stylishly cool & comfortably elegant this recently remodeled single-story home offers designer touches, plenty of natural light, and easy living throughout. The spacious kitchen provides ample cabinetry, composite counters, glass tile backsplash, a center island, new s/s appliances, sliders to the patio & pool, and opens to the family room with fireplace. Retire to the primary suite with dual sinks, upgraded counters, white cabinetry, and relaxing separate shower & tub. Other designer amenities include ceiling fans throughout and chic lighting fixtures. Enjoy the oversized backyard with covered patio, refreshing pool, citrus & pomegranate trees, and plenty of space for fun. All of this, plus located in a guard-gated community with recreational facilities.
| Price: | $514,900 |
|---|---|
| Address: | 6222 Belgium Drive |
| City: | Las Vegas |
| State: | Nevada |
| Subdivision: | Gardens East-Phase 8 |
| MLS: | 2382990 |
| Square Feet: | 1,777 |
| Acres: | 0.28 |
| Lot Square Feet: | 0.28 acres |
| Bedrooms: | 3 |
| Bathrooms: | 2 |
| stories: | 1 |
|---|---|
| highSchool: | Basic Academy |
| permission: | IDX, History |
| possession: | Close Of Escrow |
| postalCity: | Las Vegas |
| disclosures: | Covenants/Restrictions Disclosure |
| lotSizeArea: | 0.28 |
| spaFeatures: | In Ground |
| buyerFinancing: | VA |
| directionFaces: | South |
| windowFeatures: | Blinds |
| associationName: | Palm Gardens |
| humanModifiedYN: | no |
| taxAnnualAmount: | 1649 |
| bedroomsPossible: | 3 |
| elementarySchool: | Bailey, Sister Robert Joseph,Bailey, Sister Robert |
| listingAgreement: | Exclusive Right To Sell |
| propertyCondition: | Good Condition, Resale |
| publicSurveyRange: | 62 |
| publicSurveySection: | 22 |
| middleOrJuniorSchool: | Cortney Francis |
| publicSurveyTownship: | 21 |
| associationFeeIncludes: | Association Management, Recreation Facilities, Security |
| associationFeeFrequency: | Monthly |
| distanceToSewerComments: | Public |
| distanceToWaterComments: | Public |
| customPropertyPermission: | IDX,History |
| propertySubTypeAdditional: | Single Family Residence |
| customPropertyCustomFields: | 1, , , 1, 484, 1015014663, , No, RESALE, No, , Full Bath Downstairs |
| customPropertyListOfficeKey: | 947889 |
| customPropertyOffMarketDate: | 2022-04-17T00:00:00+00:00 |
| customPropertyStandardStatus: | Closed |
| customPropertyDevelopmentName: | None |
| customPropertyListOfficeMlsId: | AMEG05 |
| customPropertyOriginatingSystemKey: | 152356984 |
| customPropertyModificationTimestamp: | 2023-05-10T07:32:28+00:00 |
| customPropertyOriginatingSystemName: | GLVAR |
| customPropertyLeaseAmountPerAreaUnit: | Dollars Per Square Foot |
| customPropertyOriginatingSystemSubName: | GLVAR_LAS |
| customPropertyInternetEntireListingDisplayYN: | 1 |
