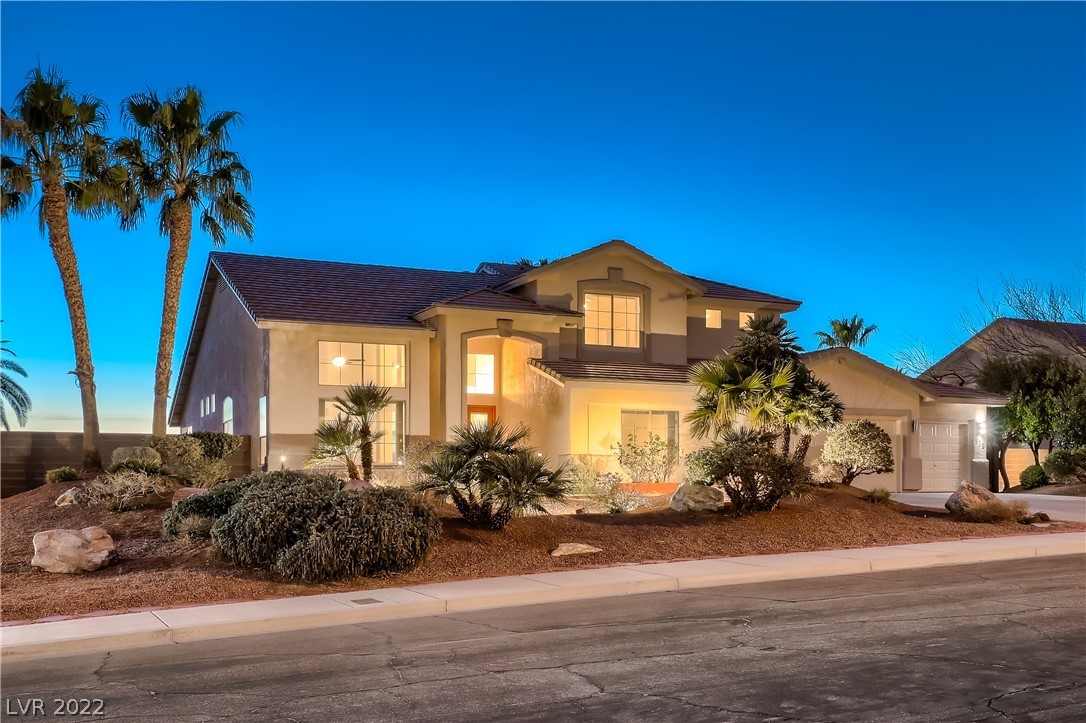 Closed
Closed 979 Sugar Springs Drive
Views, Views & more Views! Whether it’s the sublime mountain sunsets or spectacular city lights, prepare yourself to be inspired by this open and enchanting home. Accentuated with architectural details, subtle elegance, and easy living thru out, this home has plenty of space for your family and entertaining friends. The formal living & dining rooms boast vaulted ceilings as does the comfortable family room with fireplace. The adjacent kitchen includes ample cabinetry with both a breakfast bar & dining nook. Offering privacy and an ensuite with dual vanities, separate shower, jacuzzi tub, and walkin closet, the primary suite is the perfect respite from the day. Upstairs is just as spacious with a large loft and builtin cabinets, 3 oversized bedrooms and a bonus room with balcony. As if it couldn’t get any better, step out to the back for a glimpse of paradise. The full-length patio overlooks the western mountains silhouetted by the setting sun and the dazzling lights of the Vegas night.
| Price: | $870,000 |
|---|---|
| Address: | 979 Sugar Springs Drive |
| City: | Las Vegas |
| State: | Nevada |
| Subdivision: | Coventry Estate |
| MLS: | 2379082 |
| Square Feet: | 4,028 |
| Acres: | 0.46 |
| Lot Square Feet: | 0.46 acres |
| Bedrooms: | 5 |
| Bathrooms: | 3 |
| stories: | 2 |
|---|---|
| highSchool: | Eldorado |
| permission: | IDX |
| possession: | Close Of Escrow |
| postalCity: | Las Vegas |
| disclosures: | Covenants/Restrictions Disclosure |
| lotSizeArea: | 0.46 |
| buyerFinancing: | Conventional |
| directionFaces: | East |
| windowFeatures: | Blinds, Double Pane Windows |
| associationName: | Clearview Estates |
| humanModifiedYN: | yes |
| taxAnnualAmount: | 3168 |
| bedroomsPossible: | 7 |
| elementarySchool: | Brookman Eileen,Brookman Eileen |
| listingAgreement: | Exclusive Right To Sell |
| propertyCondition: | Good Condition, Resale |
| publicSurveyRange: | 62 |
| publicSurveySection: | 26 |
| greenEnergyEfficient: | Windows |
| middleOrJuniorSchool: | Bailey Dr William(Bob)H |
| publicSurveyTownship: | 20 |
| associationFeeIncludes: | Association Management |
| associationFeeFrequency: | Monthly |
| distanceToSewerComments: | Public |
| distanceToWaterComments: | Public |
| propertySubTypeAdditional: | Single Family Residence |


































